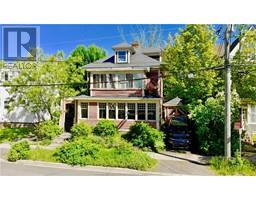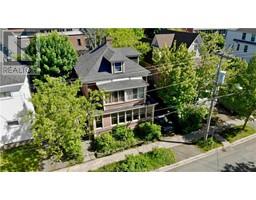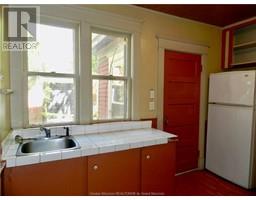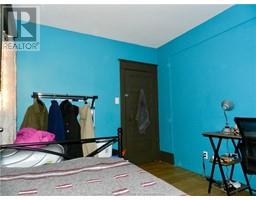| Bathrooms2 | Bedrooms4 |
| Property TypeSingle Family | Building Area1240 square feet |
|
Welcome to 51 Fleet ST, a charming 2.5 storey home brimming with character and endless potential. Nestled in the heart of Moncton, this affordable home is perfect for first time home buyers or opportunist. Just 500 meters away from the Avenir centre and 800 meters to Robinson Court. As you step inside, the spacious layout unfolds across multiple levels, providing ample room for both relaxation and entertainment. On the main floor, you're greeted by a spacious living room and dining room, perfect for relaxing evenings or lively get-togethers with friends and family. Stepping into the cozy kitchen, a modest space with plenty of potential, this kitchen offers the basics for everyday living and cooking. Adjacent to the kitchen, you'll find a convenient half bathroom, adding to the home's practicality and convenience. Proceeding up stairs you will find 4 bedrooms and a updated 4 piece bathroom. Alongside a enclosed porch and a spacious loft you will not be short for room, perfect for kids or hobby areas. (id:24320) |
| Amenities NearbyChurch, Public Transit, Shopping | EquipmentWater Heater |
| FeaturesLevel lot, Lighting | OwnershipFreehold |
| Rental EquipmentWater Heater | TransactionFor sale |
| AmenitiesStreet Lighting | AppliancesDishwasher |
| Basement DevelopmentUnfinished | BasementCommon (Unfinished) |
| Exterior FinishWood siding | Fire ProtectionSmoke Detectors |
| FlooringCeramic Tile, Hardwood, Laminate | FoundationConcrete |
| Bathrooms (Half)1 | Bathrooms (Total)2 |
| Heating FuelNatural gas | Size Interior1240 sqft |
| Storeys Total2.5 | Total Finished Area1240 sqft |
| TypeHouse | Utility WaterMunicipal water |
| Access TypeYear-round access | AmenitiesChurch, Public Transit, Shopping |
| Landscape FeaturesLandscaped | SewerMunicipal sewage system |
| Size Irregular208sqM |
| Level | Type | Dimensions |
|---|---|---|
| Second level | Bedroom | 9.10x10.6 |
| Second level | Enclosed porch | 6x14 |
| Second level | Bedroom | 9x11 |
| Second level | Bedroom | 8x9 |
| Second level | Bedroom | 10x8 |
| Second level | 4pc Bathroom | 10x5 |
| Third level | Loft | Measurements not available |
| Main level | Enclosed porch | 18x6 |
| Main level | Living room | 15.6x15 |
| Main level | Dining room | 10.6x12 |
| Main level | Kitchen | 11x7 |
| Main level | 2pc Bathroom | 4.6x4 |
Listing Office: RE/MAX Quality Real Estate Inc.
Data Provided by Greater Moncton REALTORS® du Grand Moncton
Last Modified :10/06/2024 10:41:50 AM
Powered by SoldPress.
























