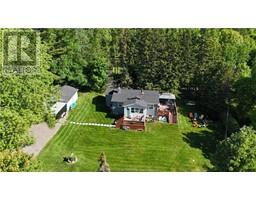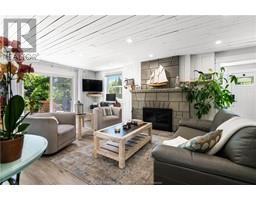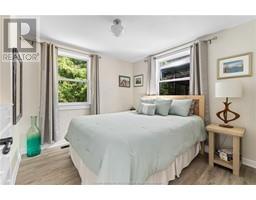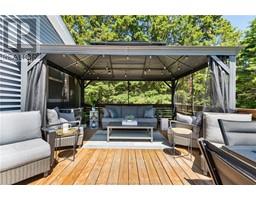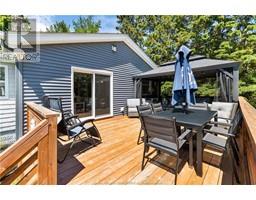| Bathrooms1 | Bedrooms2 |
| Property TypeSingle Family | Building Area1051 square feet |
|
*** COMPLETELY UPDATED BUNGALOW // DEEDED RIGHT OF WAY TO PRIVATE BEACH // BEAUTIFUL TREED LOT FOR PRIVACY // FORCED AIR HEAT PUMP // DETACHED GARAGE *** Welcome to 28 School Lane where all the renovations have been done so the new buyers can move right in!! Nestled amongst mature trees on a year-round private road and with a grass trail leading to the water, this Shediac Cape property is the perfect place if you are seeking peace and tranquility. This charming bungalow comes with a whole lot of NEW FEATURES, including: ROOF, KITCHEN, BATHROOM, LUXURY VINYL FLOORING, INSULATED ATTIC, SIDING AND WINDOWS, DECK, GENERATOR PLUG, FORCED AIR HEAT PUMP, CASEMENTS, MOULDINGS, AND POT LIGHTS. Entering the home, youll love the sitting nook with brick accent which leads to the OPEN CONCEPT living area highlighted with CEDAR WALLS AND CEILING, living room with lots of natural light and WOOD BURNING FIREPLACE, nice dining space, UPDATED KITCHEN with NEWER APPLIANCES and ISLAND, and access to a LARGE DECK with SCREENED-IN PORCH. This home is complete with 2 bedrooms, UPDATED 4pc BATHROOM, and NEW STACKABLE washer and dryer off the back entrance. More outstanding features include a dry basement with DRAIN TILES, DELTA MEMBRANE and SUMP PUMP, 200 AMP panel, UV LIGHT AND FILTRATION SYSTEM for well water and a 24x18 DETACHED GARAGE. Move in now so you can spend your summer relaxing at the beach!! (id:24320) Please visit : Multimedia link for more photos and information |
| EquipmentWater Heater | FeaturesLevel lot, Central island |
| OwnershipFreehold | Rental EquipmentWater Heater |
| TransactionFor sale |
| Architectural StyleBungalow | Exterior FinishVinyl siding |
| Fire ProtectionSmoke Detectors | FlooringVinyl |
| FoundationConcrete | Bathrooms (Half)0 |
| Bathrooms (Total)1 | Heating FuelOil, Wood |
| HeatingForced air, Heat Pump | Size Interior1051 sqft |
| Storeys Total1 | Total Finished Area1051 sqft |
| TypeHouse | Utility WaterWell |
| Access TypeWater access, Year-round access | Landscape FeaturesLandscaped |
| SewerSeptic System | Size Irregular1933 SQM |
| Level | Type | Dimensions |
|---|---|---|
| Main level | Living room | 18.5x13.2 |
| Main level | Dining room | 7.8x9.10 |
| Main level | Kitchen | 11.10x11.6 |
| Main level | Bedroom | 9.9x9.7 |
| Main level | Bedroom | 10x9 |
| Main level | 4pc Bathroom | 5.3x10.6 |
Listing Office: Creativ Realty
Data Provided by Greater Moncton REALTORS® du Grand Moncton
Last Modified :14/07/2024 02:19:31 PM
Powered by SoldPress.

