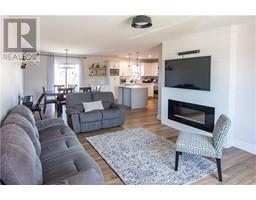| Bathrooms3 | Bedrooms4 |
| Property TypeSingle Family | Built in2020 |
| Building Area1418 square feet |
|
Welcome to 26 Eddington. A stunning 2 story semi-detached home in the sought-after Moncton North boasting an extra-large fenced backyard. This "better than new" 4-bedroom, 2.5-baths home is move-in ready and awaits your arrival! Inside, ceramic flooring enhances the entryway, complete with a sizable closet for ample storage. The bright open-concept living area is perfect for modern living, featuring a living room with a shiplap electric fireplace, a well-appointed kitchen with abundant cabinets, coffee counter, center island and stainless-steel appliances. The adjoining dining area offers patio doors that open to a 12' x 10' deck, perfect for outdoor dining. Throughout the home, you'll find beautiful finishes, modern lighting, and a cohesive color palette creating a warm and inviting atmosphere. The main level also includes a convenient 2-piece bath. Ascending the hardwood staircase to the second level reveals three good size bedrooms with a walk-in closet in the primary bedroom for all your storage needs. The luxurious 4-piece family bathroom features a freestanding soaker tub, tiled shower, double vanity, and a laundry closet. The fully finished lower level offers even more living space with a large family room, fourth bedroom, another 4-piece bathroom, utility room, and storage closet. If you are seeking an ultra-modern, move-in-ready home with a large yard, look no further. Call, email, or text to schedule your visit. (id:24320) |
| CommunicationHigh Speed Internet | EquipmentWater Heater |
| FeaturesCentral island, Paved driveway | OwnershipFreehold |
| Rental EquipmentWater Heater | StructurePatio(s) |
| TransactionFor sale |
| Basement DevelopmentFinished | BasementCommon (Finished) |
| Constructed Date2020 | Construction Style AttachmentSemi-detached |
| CoolingAir exchanger, Air Conditioned | Exterior FinishVinyl siding |
| FlooringCeramic Tile, Hardwood, Laminate | FoundationConcrete |
| Bathrooms (Half)1 | Bathrooms (Total)3 |
| Heating FuelElectric | HeatingBaseboard heaters, Heat Pump |
| Size Interior1418 sqft | Storeys Total2 |
| Total Finished Area2116 sqft | TypeHouse |
| Utility WaterMunicipal water |
| Access TypeYear-round access | FenceFence |
| SewerMunicipal sewage system | Size Irregular705 SQ METERS |
| Level | Type | Dimensions |
|---|---|---|
| Second level | Bedroom | 10.9x14.0 |
| Second level | Bedroom | 10.8x10.7 |
| Second level | Bedroom | 10.7x10.7 |
| Second level | 5pc Bathroom | Measurements not available |
| Basement | Bedroom | 9.9x13.2 |
| Basement | Family room | 19.8x13.2 |
| Basement | Utility room | 9.9x9.9 |
| Basement | Storage | 9.5x3.6 |
| Basement | 4pc Bathroom | Measurements not available |
| Main level | Foyer | 4.10x11.0 |
| Main level | Living room | 12.10x14.8 |
| Main level | Dining room | 15.11x9.9 |
| Main level | Kitchen | 14.5x10.6 |
| Main level | 2pc Bathroom | Measurements not available |
Listing Office: EXIT Realty Associates
Data Provided by Greater Moncton REALTORS® du Grand Moncton
Last Modified :11/06/2024 08:58:45 AM
Powered by SoldPress.


























