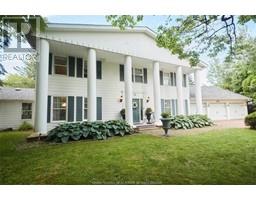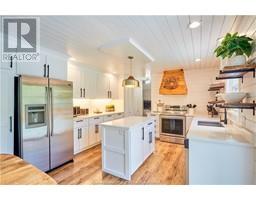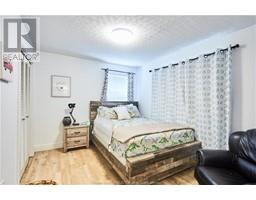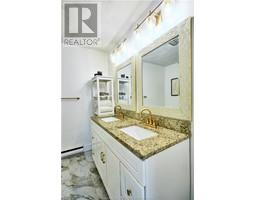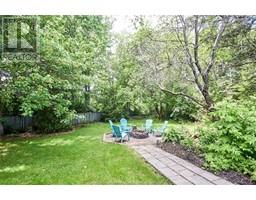| Bathrooms4 | Bedrooms4 |
| Property TypeSingle Family | Building Area3300 square feet |
|
18 Kirton CRT - A beautiful property nestled in a tranquil court, offering privacy in a highly sought-after neighborhood. This charming home features an attached three-car garage and a grand foyer with a striking circular staircase that greets you upon entry. On the main level, youll find an office/living room just off the foyer, perfect for work or relaxation. The formal dining area is great for entertaining, while the newly renovated kitchen boasts modern amenities and stylish finishes. Two separate living spaces offer plenty of room for family activities. The sunroom, complete with a two-piece bathroom, opens directly to the backyard, enhancing your indoor-outdoor living experience. Step outside into your secluded backyarda private haven featuring an inground pool, a spacious deck, lush trees, and a cozy fire pit area, perfect for relaxing evenings. Upstairs, the large primary bedroom serves as a beautiful four-piece ensuite and a walk-in closet. 3 additional generously sized bedrooms share another four-piece bathroom. The convenience of a second-floor laundry room adds to the homes appeal. The partially finished basement includes a family room, a bar, and a large non conforming bedroom, offering flexible space for entertainment and guests. This remarkable home at 18 Kirton Court blends elegance, comfort, and privacy. Dont miss the chance to make this your dream home! (id:24320) |
| Amenities NearbyGolf Course, Public Transit, Shopping | CommunicationHigh Speed Internet |
| EquipmentWater Heater | OwnershipFreehold |
| PoolOutdoor pool | Rental EquipmentWater Heater |
| TransactionFor sale |
| AmenitiesStreet Lighting | Basement DevelopmentPartially finished |
| BasementCommon (Partially finished) | CoolingAir exchanger |
| FlooringCarpeted, Hardwood, Laminate, Ceramic | Bathrooms (Half)2 |
| Bathrooms (Total)4 | Heating FuelElectric |
| HeatingBaseboard heaters | Size Interior3300 sqft |
| Storeys Total2 | Total Finished Area3900 sqft |
| TypeHouse | Utility WaterMunicipal water |
| Access TypeYear-round access | AmenitiesGolf Course, Public Transit, Shopping |
| FenceFence | SewerMunicipal sewage system |
| Size Irregular0.47 acres |
| Level | Type | Dimensions |
|---|---|---|
| Second level | Bedroom | 13.4x24.8 |
| Second level | 4pc Ensuite bath | 16.4x10.3 |
| Second level | Bedroom | 12.5x8.4 |
| Second level | Bedroom | 13.5x12.4 |
| Second level | Bedroom | 12x9.8 |
| Second level | 4pc Bathroom | 12.0x8.0 |
| Second level | Laundry room | 8.9x11.7 |
| Basement | Other | 21.2x11.5 |
| Basement | Family room | 29.3x12.10 |
| Main level | Foyer | 16.4x10.3 |
| Main level | Dining room | 13.4x14.2 |
| Main level | Office | 21.3x17.2 |
| Main level | Kitchen | 20.6x12.3 |
| Main level | 2pc Bathroom | 5.1x6.3 |
| Main level | Living room | 13.2x20.10 |
| Main level | Family room | 17.7x12 |
| Main level | Sunroom | 17.10x14.9 |
| Main level | 2pc Bathroom | Measurements not available |
Listing Office: EXIT Realty Associates
Data Provided by Greater Moncton REALTORS® du Grand Moncton
Last Modified :12/07/2024 08:29:02 AM
Powered by SoldPress.

