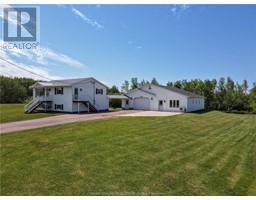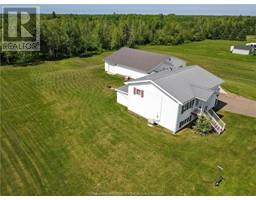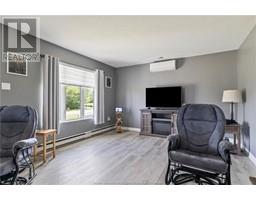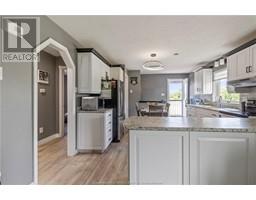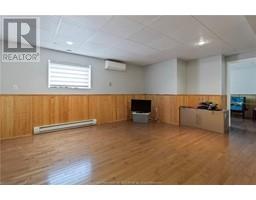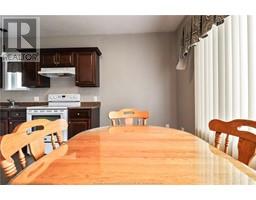| Bathrooms3 | Bedrooms5 |
| Property TypeSingle Family | Built in1986 |
| Building Area1401 square feet |
|
Welcome to 672 Saint Andre Road in Saint-Andre-LeBlanc. IMMACULATE HOME ON .99 OF AN ACRE!! IN-LAW SUITE!! With possibility of adding another one, 4 MINI-SPLIT HEAT PUMPS!! DETACHED GARAGE!! The main floor of this home features a bright living room with mini-split, eat-in kitchen with peninsula, primary bedroom, second bedroom and beautiful 5pc bath. The basement is completely finished and boasts large windows for ample natural light, has a separate entrance and offers a large family room with mini-split, 2 bedrooms, 3pc bath and laundry room. The bright in-law suite is located next to the garage and features an open concept living, kitchen and dining area with mini-split. The in-law suite also has 1 bedroom, an office, 4pc bath and laundry area. This home sits on a landscaped lot with paved driveway, and detached garage. Located just 20 minutes from Shediac and 35 minutes from Moncton. Call for more information or to book your private viewing. (id:24320) Please visit : Multimedia link for more photos and information |
| Amenities NearbyGolf Course, Marina | CommunicationHigh Speed Internet |
| EquipmentWater Heater | FeaturesLighting, Paved driveway |
| OwnershipFreehold | Rental EquipmentWater Heater |
| TransactionFor sale |
| Architectural StyleBungalow | Basement DevelopmentFinished |
| BasementCommon (Finished) | Constructed Date1986 |
| CoolingAir exchanger | Exterior FinishVinyl siding |
| FlooringCeramic Tile, Vinyl, Hardwood, Laminate | FoundationConcrete |
| Bathrooms (Half)0 | Bathrooms (Total)3 |
| Heating FuelElectric | HeatingBaseboard heaters, Heat Pump |
| Size Interior1401 sqft | Storeys Total1 |
| Total Finished Area2196 sqft | TypeHouse |
| Utility WaterWell |
| Access TypeYear-round access | AmenitiesGolf Course, Marina |
| Land DispositionCleared | Landscape FeaturesLandscaped |
| SewerSeptic System | Size Irregular4028 Sq Meters |
| Level | Type | Dimensions |
|---|---|---|
| Basement | 3pc Bathroom | 6.6x5.11 |
| Basement | Bedroom | 12x10.7 |
| Basement | Bedroom | 12x9.9 |
| Basement | Laundry room | 7.6x6.2 |
| Basement | Family room | 16.6x19.3 |
| Main level | 5pc Bathroom | 8.6x7.11 |
| Main level | Bedroom | 12.4x10.4 |
| Main level | Kitchen | 12.4x17.5 |
| Main level | Living room | 12.4x15.6 |
| Main level | Bedroom | 12.4x13.8 |
| Main level | Kitchen | 8.11x10.11 |
| Main level | 4pc Bathroom | 7.5x7 |
| Main level | Bedroom | 11x10.10 |
| Main level | Other | 8x10.9 |
| Main level | Dining room | 8.11x6.4 |
| Main level | Living room | 10.6x17.3 |
Listing Office: Creativ Realty
Data Provided by Greater Moncton REALTORS® du Grand Moncton
Last Modified :12/06/2024 08:58:45 AM
Powered by SoldPress.

