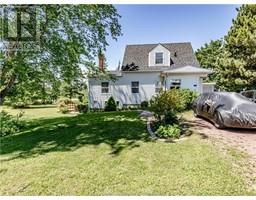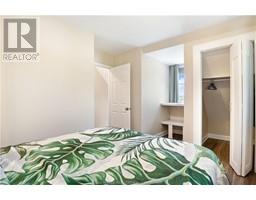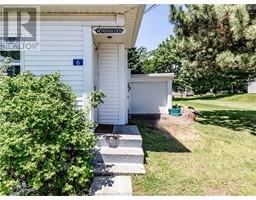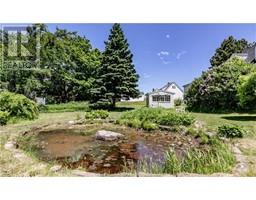| Bathrooms3 | Bedrooms4 |
| Property TypeSingle Family | Building Area1309 square feet |
|
***Mortgage Helper***Discover 6 Churchill Ave, a character-filled home in the charming Town of Sackville, celebrated for Mount Allison University and the Waterfowl Park. Nestled on a picturesque half-acre corner lot, this property features a pond, mature trees, a grapevine-covered trellis, and a gardener's shed. The spacious foyer includes the convenience of main floor laundry in the entry closet. The main level includes a living room, updated kitchen with ample storage, and a 3-piece bathroom with a large walk-in shower. Upstairs, there are three bedrooms and a 4-piece bathroom with new tub enclosure. Also on the main floor, there is a 4th bedroom, family room and dining area with stairs leading to walkout to flagstone patio, lower level updated kitchen, 4 pc bathroom and laundry facility. Also in the basement, storage and a small finished room offering the potential for an office, excercise room or hobby room. Situated across from a daycare and school bus stop, and near a convenience store and gas station, this home is just a ten-minute walk to downtown. Book your private viewing today! (id:24320) |
| Amenities NearbyChurch, Golf Course, Shopping | CommunicationHigh Speed Internet |
| EquipmentPropane Tank, Water Heater | FeaturesLevel lot |
| OwnershipFreehold | Rental EquipmentPropane Tank, Water Heater |
| StorageStorage Shed | StructurePatio(s) |
| TransactionFor sale |
| AmenitiesStreet Lighting | Basement DevelopmentPartially finished |
| BasementCommon (Partially finished) | Exterior FinishVinyl siding |
| Fire ProtectionSmoke Detectors | FlooringVinyl, Hardwood, Laminate |
| FoundationConcrete | Bathrooms (Half)0 |
| Bathrooms (Total)3 | Heating FuelElectric, Propane |
| HeatingBaseboard heaters, Forced air | Size Interior1309 sqft |
| Storeys Total1.5 | Total Finished Area1895 sqft |
| TypeHouse | Utility WaterMunicipal water |
| Access TypeYear-round access | AmenitiesChurch, Golf Course, Shopping |
| Landscape FeaturesLandscaped | Size Irregular2023 Sq Meters |
| Level | Type | Dimensions |
|---|---|---|
| Second level | Bedroom | 13.10x8.9 |
| Second level | Bedroom | 11.9x9.4 |
| Second level | Bedroom | 9.11x8.11 |
| Second level | 4pc Bathroom | 7x6.4 |
| Basement | Kitchen | 10.2x16 |
| Basement | 4pc Bathroom | 7.8x6.10 |
| Basement | Laundry room | 8.3x11 |
| Basement | Games room | 10x11 |
| Main level | Living room | 11.1x15.5 |
| Main level | Dining room | 10.8x9.2 |
| Main level | Family room | 12.3x7 |
| Main level | Bedroom | 11.3x12.8 |
| Main level | Kitchen | 12.2x8 |
| Main level | 3pc Bathroom | 5.1x8.3 |
Listing Office: Keller Williams Capital Realty
Data Provided by Greater Moncton REALTORS® du Grand Moncton
Last Modified :02/08/2024 03:20:21 PM
Powered by SoldPress.



















































