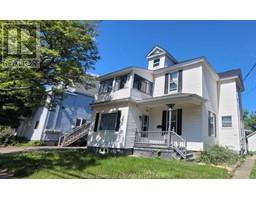| Bathrooms2 | Bedrooms4 |
| Property TypeMulti-family | Built in1895 |
| Building Area1961 square feet |
|
Walking distance to downtown Moncton and close to various amenities such as public transit, Farmers Market, Avenir Centre, pharmacies, restaurants, coffee shops, grocery stores, gyms, schools, convenience stores, and Centennial Park. Built in the mid-1890s, this property boasts character with high ceilings, original millwork, and original wood floors. The property is an up-down duplex with separate entrances for each unit. On Main Floor: Sunroom, living room, dining room, den, 4-piece bath, kitchen with washer hookup, and office.Second Floor: Kitchen with washer/dryer hookups, office, 3-piece bath with clawfoot tub, 3 bedrooms, and an enclosed porch off the primary bedroom.And for Additional Features,Shared back porch entrance, private entrance for the second floor, stairwell access to the attic, fenced backyard, and a detached garage. Electrical and plumbing have been updated over the years. This property is ideal for those looking to generate rental income or for homeowners seeking a mortgage helper. For more information or to schedule a viewing, contact the REALTOR®. (id:24320) |
| Amenities NearbyChurch, Public Transit, Shopping | CommunicationHigh Speed Internet |
| EquipmentWater Heater | FeaturesLevel lot |
| OwnershipFreehold | Rental EquipmentWater Heater |
| TransactionFor sale |
| AmenitiesStreet Lighting | Basement DevelopmentUnfinished |
| BasementCommon (Unfinished) | Constructed Date1895 |
| Exterior FinishVinyl siding | FlooringVinyl, Hardwood |
| FoundationBlock, Stone | Bathrooms (Half)0 |
| Bathrooms (Total)2 | Heating FuelOil |
| HeatingHot Water | Size Interior1961 sqft |
| Total Finished Area3922 sqft | TypeDuplex |
| Utility WaterMunicipal water |
| Access TypeYear-round access | AmenitiesChurch, Public Transit, Shopping |
| FenceFence | SewerMunicipal sewage system |
| Size Irregular488 Sq Meters |
| Level | Type | Dimensions |
|---|---|---|
| Second level | Office | Measurements not available |
| Second level | Kitchen | Measurements not available |
| Second level | Bedroom | Measurements not available |
| Second level | Den | Measurements not available |
| Second level | Bedroom | Measurements not available |
| Second level | Bedroom | Measurements not available |
| Second level | 3pc Bathroom | Measurements not available |
| Main level | Office | Measurements not available |
| Main level | Foyer | Measurements not available |
| Main level | Living room | Measurements not available |
| Main level | Dining room | Measurements not available |
| Main level | Den | Measurements not available |
| Main level | Bedroom | Measurements not available |
| Main level | 4pc Bathroom | Measurements not available |
| Main level | Kitchen | Measurements not available |
Listing Office: Royal LePage Atlantic
Data Provided by Greater Moncton REALTORS® du Grand Moncton
Last Modified :10/07/2024 08:28:28 AM
Powered by SoldPress.








