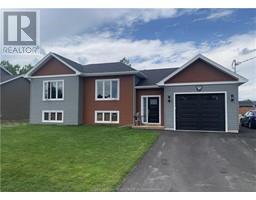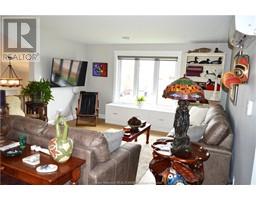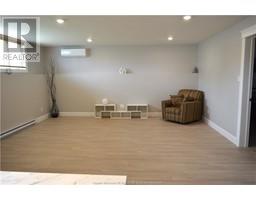| Bathrooms2 | Bedrooms3 |
| Property TypeSingle Family | Built in2023 |
| Building Area1157 square feet |
|
300 Chatellerault in Shediac! 2023 NEW CONST RAISED RANCH WITH ATT GARAGE AND INLAW SUITE WITH SEPARATE ENTRY ON THE SIDE. Whether you are looking for an investment property or simply to generate income, you will want to take a close look at this one. The open concept kitchen with gorgeous white cabinetry going to the ceiling, SS Appliances included, Garburator and Island open to the dining room makes it perfect for entertaining. The living room with large window offers an abundance of natural light. The hallway leads to a primary bedroom with a large double door closet perfect for storage needs, a 4 pc bathroom and a second bedroom. Off the dining room is a patio door leading to a spacious 16' x 12' back deck. Down the stairs, you will find your own laundry room and storage under the stairs. The separate entrance behind the garage leads to the ONE BEDROOM INLAW SUITE with an OPEN CONCEPT floor plan with plenty of windows and a spacious living room, kitchen with SS Appliances included, dining room, the large primary bedroom and also a 4 piece bathroom with enclosed tub/shower combo and laundry, washer & dryer included. Features are 2 Mini Splits Paved and Landscaped, Generator and EV Plugs, This home is conveniently located in the center of Shediac and within close proximity to Walking Trails, Beaches, Restaurants, Schools, Daycares and many other amenities. DON'T MISS THIS OPPORTUNITY! INLAW SUITES ARE RARE IN SHEDIAC! Call, text or email today for more information. (id:24320) |
| Amenities NearbyGolf Course, Marina, Shopping | EquipmentWater Heater |
| FeaturesLevel lot, Central island, Paved driveway | OwnershipFreehold |
| Rental EquipmentWater Heater | StructurePatio(s) |
| TransactionFor sale |
| AmenitiesStreet Lighting | AppliancesDishwasher, Garburator, Hood Fan, Central Vacuum |
| Architectural StyleRaised ranch, 2 Level | Basement DevelopmentFinished |
| BasementCommon (Finished) | Constructed Date2023 |
| CoolingAir exchanger | Exterior FinishVinyl siding |
| Fireplace PresentYes | FlooringCeramic Tile, Vinyl, Hardwood |
| FoundationConcrete | Bathrooms (Half)0 |
| Bathrooms (Total)2 | Heating FuelElectric |
| HeatingBaseboard heaters, Heat Pump | Size Interior1157 sqft |
| Total Finished Area2282 sqft | TypeHouse |
| Utility WaterMunicipal water |
| Access TypeYear-round access | AmenitiesGolf Course, Marina, Shopping |
| Land DispositionCleared | Landscape FeaturesLandscaped |
| SewerMunicipal sewage system | Size Irregular744 Sq Met 76'x106' |
| Level | Type | Dimensions |
|---|---|---|
| Basement | Living room/Dining room | 17x13.4 |
| Basement | Kitchen | 15x11 |
| Basement | Bedroom | 14x11 |
| Basement | 4pc Bathroom | Measurements not available |
| Main level | Foyer | 7x4.7 |
| Main level | Living room | 14x15 |
| Main level | Kitchen | 11.4x11.6 |
| Main level | Dining room | 10x11.6 |
| Main level | Bedroom | 13.4x12 |
| Main level | Bedroom | 11x10 |
| Main level | 4pc Bathroom | 9.4x6 |
Listing Office: EXIT Realty Associates
Data Provided by Greater Moncton REALTORS® du Grand Moncton
Last Modified :21/07/2024 03:19:51 PM
Powered by SoldPress.


















