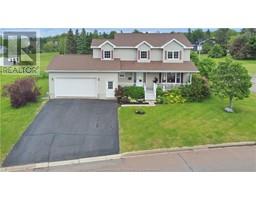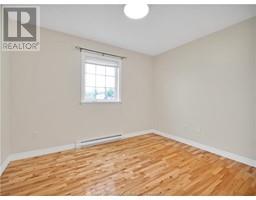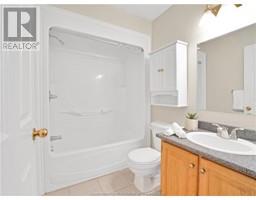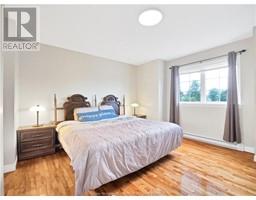| Bathrooms3 | Bedrooms4 |
| Property TypeSingle Family | Built in2003 |
| Building Area2104 square feet |
|
OPEN CONCEPT, HIGH CEILING ENTRANCE, PRIMARY BEDROOM WITH ENSUITE 5 PC AND 3 ADDITIONAL BEDROOMS ON THE SAME FLOOR, OVERSIZED DOUBLE ATTACHED GARAGE. Step into the grand foyer with its HIGH CEILING ENTRANCE, setting the tone for this beautifully maintained 2-storey home in the most sought-after neighborhood in Moncton North. The OPEN CONCEPT design on the main level seamlessly connects the family room, formal dining room, and sun-drenched eat-in kitchen and den, creating a warm and inviting space perfect for modern living. This level also includes a convenient 2-piece bathroom, a mudroom/laundry area, and access to the DOUBLE ATTACHED GARAGE. Ascend to the second floor, where you'll find the PRIMARY BEDROOM WITH ENSUITE 5 PC, offering a luxurious retreat with a generous "HIS" AND "HER" walk-in closet. This floor also features three additional well-sized bedrooms and a 4-piece bathroom, ensuring ample space for family and guests. The basement is ready for your finishing touches, providing a blank canvas to customize to your needs. Outside, enjoy the spacious yard and a big shed for your storage. With a new roof installed in 2018, this home is move-in ready and awaiting your personal touch. Schedule your viewing today! (id:24320) Please visit : Multimedia link for more photos and information |
| Amenities NearbyChurch, Public Transit, Shopping | EquipmentWater Heater |
| FeaturesPaved driveway | OwnershipFreehold |
| Rental EquipmentWater Heater | TransactionFor sale |
| AppliancesCentral Vacuum | Basement DevelopmentUnfinished |
| BasementCommon (Unfinished) | Constructed Date2003 |
| CoolingAir exchanger | Exterior FinishVinyl siding |
| FlooringHardwood, Ceramic | FoundationConcrete |
| Bathrooms (Half)1 | Bathrooms (Total)3 |
| HeatingHeat Pump | Size Interior2104 sqft |
| Storeys Total2 | Total Finished Area2104 sqft |
| TypeHouse | Utility WaterMunicipal water |
| Access TypeYear-round access | AmenitiesChurch, Public Transit, Shopping |
| Land DispositionCleared | Landscape FeaturesLandscaped |
| SewerMunicipal sewage system | Size Irregular1697 SQ Meters |
| Level | Type | Dimensions |
|---|---|---|
| Second level | Bedroom | Measurements not available |
| Second level | Bedroom | Measurements not available |
| Second level | Bedroom | Measurements not available |
| Second level | 4pc Bathroom | Measurements not available |
| Second level | 5pc Ensuite bath | Measurements not available |
| Second level | Bedroom | Measurements not available |
| Basement | Storage | Measurements not available |
| Basement | Utility room | Measurements not available |
| Main level | Foyer | Measurements not available |
| Main level | Living room | Measurements not available |
| Main level | Kitchen | Measurements not available |
| Main level | Dining room | Measurements not available |
| Main level | Dining room | Measurements not available |
| Main level | Family room | Measurements not available |
| Main level | 2pc Bathroom | Measurements not available |
| Main level | Laundry room | Measurements not available |
| Main level | Workshop | Measurements not available |
Listing Office: Keller Williams Capital Realty
Data Provided by Greater Moncton REALTORS® du Grand Moncton
Last Modified :30/06/2024 03:09:02 PM
Powered by SoldPress.










































