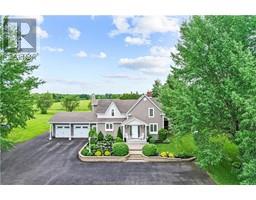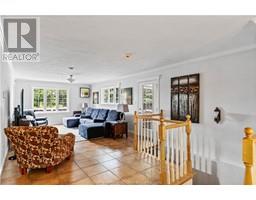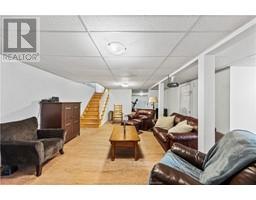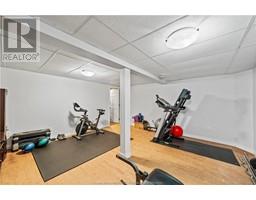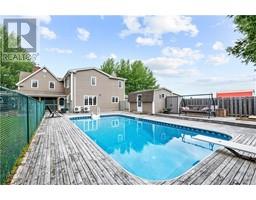| Bathrooms3 | Bedrooms4 |
| Property TypeSingle Family | Built in2007 |
| Building Area2713 square feet |
|
Welcome to your dream home! Nestled on an expansive 14-acre lot with captivating views of the Cocagne River, this exquisite two-storey residence offers a perfect blend of luxury and nature. Enter through the front door to a warm, inviting space where an open-concept kitchen with ample cabinets and a large island flows seamlessly into a cozy living room and a spacious three-season sunroom overlooking the backyard and pool. The kitchen transitions smoothly into the dining room and den/study area, with a 4-piece bathroom and laundry facilities nearby. Ascend the staircase to the second floor, where four generously sized bedrooms await, including a primary bedroom with a walk-in closet and ensuite bathroom, alongside a second 4-piece bathroom and office space. The basement offers a large living room, a family room currently used as a gym, a non-conforming bedroom used as an office, and ample storage space. Outside, enjoy a fenced-in inground pool, two storage sheds, a greenhouse, beautiful trees, gardens, and a stunning forest. Conveniently located 20 minutes from Moncton and 10 minutes from Shediac, the property is wired for a generator and features recent upgrades such as a new propane hydronic boiler, new appliances, and a fully repainted house. This rare gem is a true haven of natural beautydont miss the opportunity to make it your own! (id:24320) |
| FeaturesPaved driveway | OwnershipFreehold |
| PoolOutdoor pool | StorageStorage Shed |
| StructureGreenhouse | TransactionFor sale |
| ViewView of water |
| AppliancesCentral Vacuum | Constructed Date2007 |
| CoolingAir exchanger | Exterior FinishVinyl siding |
| FlooringCarpeted, Ceramic Tile, Hardwood, Laminate | FoundationConcrete |
| Bathrooms (Half)0 | Bathrooms (Total)3 |
| Heating FuelPropane | HeatingBaseboard heaters, Heat Pump, Hot Water, Radiant heat, Wood Stove |
| Size Interior2713 sqft | Storeys Total2 |
| Total Finished Area3664 sqft | TypeHouse |
| Utility WaterWell |
| Access TypeYear-round access | AcreageYes |
| SewerSeptic System | Size Irregular14.12 acres |
| Level | Type | Dimensions |
|---|---|---|
| Second level | Bedroom | 11.2x11.7 |
| Second level | Bedroom | 16.9x13.6 |
| Second level | 4pc Ensuite bath | Measurements not available |
| Second level | Bedroom | 13.11x9.8 |
| Second level | 4pc Bathroom | 11.0x9.8 |
| Second level | Bedroom | 14.0x13.4 |
| Second level | Office | Measurements not available |
| Basement | Living room | Measurements not available |
| Basement | Family room | Measurements not available |
| Basement | Other | Measurements not available |
| Main level | Kitchen | Measurements not available |
| Main level | Dining room | Measurements not available |
| Main level | Living room | Measurements not available |
| Main level | Den | Measurements not available |
| Main level | 4pc Bathroom | Measurements not available |
Listing Office: EXIT Realty Associates
Data Provided by Greater Moncton REALTORS® du Grand Moncton
Last Modified :21/07/2024 03:19:51 PM
Powered by SoldPress.

