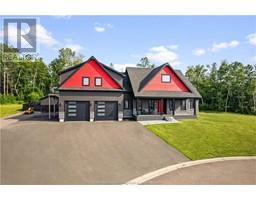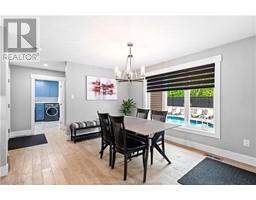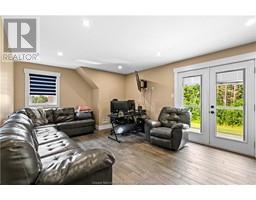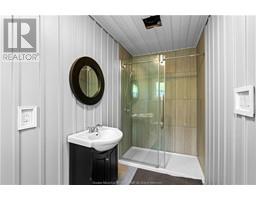| Bathrooms4 | Bedrooms3 |
| Property TypeSingle Family | Built in2019 |
| Building Area2410 square feet |
|
Welcome to luxury living in the heart of Shediac, New Brunswick. This prestigious executive bungalow, built in 2020, epitomizes high-end living with its exquisite design and meticulous attention to detail. Step inside to discover an expansive open-concept living and dining area, perfect for entertaining. The chef's kitchen is a culinary dream, featuring top-of-the-line appliances, custom cabinetry, and a large island. This stunning home offers three spacious bedrooms and four luxurious bathrooms, including heated floors in the bathrooms for ultimate comfort. The property boasts ceramic and hardwood flooring throughout, enhancing its sophisticated ambiance. Enjoy the warmth of a propane fireplace in the living area, perfect for cozying up on cooler evenings. During warmer months, take advantage of the in-ground pool, set on a double lot that provides ample outdoor space for relaxation and recreation. The property also includes a double car garage, offering convenience and additional storage. Situated just 10-15 minutes from Moncton, this home provides easy access to city amenities while being close to the beautiful beaches of Shediac. This home truly represents the pinnacle of luxury and convenience. Dont miss the opportunity to make this exquisite bungalow your own. Contact your REALTOR® today for your private viewing. (id:24320) Please visit : Multimedia link for more photos and information |
| Amenities NearbyShopping | EquipmentPropane Tank, Water Heater |
| FeaturesLighting, Paved driveway | OwnershipFreehold |
| PoolOutdoor pool | Rental EquipmentPropane Tank, Water Heater |
| StructurePatio(s) | TransactionFor sale |
| AppliancesCentral Vacuum | Architectural StyleBungalow |
| Basement DevelopmentFinished | BasementCommon (Finished) |
| Constructed Date2019 | CoolingAir exchanger, Air Conditioned, Central air conditioning |
| Exterior FinishBrick, Vinyl siding, Wood siding | Fireplace PresentYes |
| Fire ProtectionSmoke Detectors | FlooringCeramic Tile, Hardwood |
| FoundationConcrete | Bathrooms (Half)1 |
| Bathrooms (Total)4 | Heating FuelPropane |
| HeatingForced air, Heat Pump | Size Interior2410 sqft |
| Storeys Total1 | Total Finished Area3489 sqft |
| TypeHouse | Utility WaterMunicipal water |
| Access TypeYear-round access | AmenitiesShopping |
| Landscape FeaturesLandscaped | SewerMunicipal sewage system |
| Size Irregular3843 Sq Meters |
| Level | Type | Dimensions |
|---|---|---|
| Second level | Bedroom | 12.10x13.6 |
| Second level | 3pc Ensuite bath | 13.2x7.10 |
| Second level | Other | 7.11x2.10 |
| Second level | Family room | 12.9x24.1 |
| Main level | Dining room | 7.10x12.11 |
| Main level | Kitchen | 19.5x9.1 |
| Main level | Living room | 20.6x21.11 |
| Main level | Bedroom | 13.1x16.5 |
| Main level | 5pc Ensuite bath | 13.1x8.11 |
| Main level | Bedroom | 11.2x12.7 |
| Main level | 4pc Ensuite bath | 8.10x7.5 |
| Main level | Laundry room | 6x11 |
| Main level | Office | 7.7x10.9 |
| Main level | 2pc Bathroom | 7.6x2.11 |
Listing Office: EXP Realty
Data Provided by Greater Moncton REALTORS® du Grand Moncton
Last Modified :14/06/2024 09:42:55 AM
Powered by SoldPress.






























