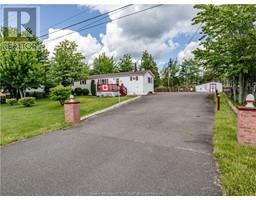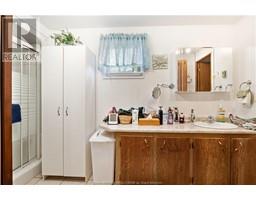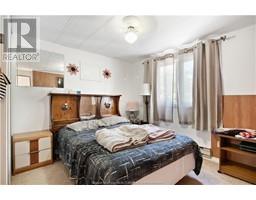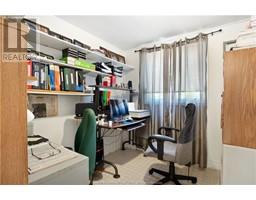| Bathrooms2 | Bedrooms3 |
| Property TypeSingle Family | Building Area1120 square feet |
|
Welcome to 10735 Rue Principale, Saint-Louis, this home sits on a nice and quiet lot and has much to offer! Featuring a paved driveway, leading up to the home, the main level features an entrance area, kitchen with plenty of cabinet space, a large living room , a dining area, laundry area, the primary bedroom features plenty of closet space along side a full ensuite bathroom! This home is completed with another 2 bedrooms and a full bathroom! Heated with the help of a mini split heat pump this provides both warmth and AC all while being energy efficient! Outside you will find a private backyard with a gazebo, perfect spot to entertain friends and family! A baby barn is also included, ideal spot to store lawn care equipment and gardening tools! Located in the heart of Saint-Louis, in proximity to wharfs, giving you all the opportunity to Boat, canoe, kayak, jetski all a short distance away. Walking distance to restaurants, grocery stores, pharmacies, clinics, community centres, banks and schools just to name a few! Plenty of tourist attractions in the area, Bouctouche dunes a short 25 minutes away and the Kouchibouguac national park 5 minutes away! Roughly 45 minutes to Moncton and 35 minutes to Miramichi, this place makes it quick and easy to get to a major cities & access major retail stores such as Costco. **GENERATOR HOOKUP** (id:24320) |
| Amenities NearbyGolf Course, Marina, Shopping | CommunicationHigh Speed Internet |
| EquipmentWater Heater | FeaturesLevel lot, Paved driveway |
| OwnershipFreehold | Rental EquipmentWater Heater |
| TransactionFor sale |
| Architectural StyleMini | Exterior FinishVinyl siding |
| FlooringCarpeted, Vinyl, Laminate | FoundationPiled |
| Bathrooms (Half)0 | Bathrooms (Total)2 |
| Heating FuelElectric | HeatingBaseboard heaters, Heat Pump |
| Size Interior1120 sqft | Total Finished Area1120 sqft |
| TypeMobile Home | Utility WaterWell |
| Access TypeYear-round access | AmenitiesGolf Course, Marina, Shopping |
| Land DispositionCleared | Landscape FeaturesLandscaped |
| SewerMunicipal sewage system | Size Irregular1394 sq meters |
| Level | Type | Dimensions |
|---|---|---|
| Main level | Kitchen | Measurements not available |
| Main level | Living room | Measurements not available |
| Main level | Dining room | Measurements not available |
| Main level | Bedroom | Measurements not available |
| Main level | Bedroom | Measurements not available |
| Main level | Bedroom | Measurements not available |
| Main level | 3pc Ensuite bath | Measurements not available |
| Main level | 3pc Bathroom | Measurements not available |
| Main level | Laundry room | Measurements not available |
Listing Office: EXIT Realty Associates
Data Provided by Greater Moncton REALTORS® du Grand Moncton
Last Modified :02/07/2024 07:08:56 PM
Powered by SoldPress.























