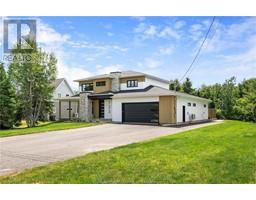| Bathrooms4 | Bedrooms4 |
| Property TypeSingle Family | Built in2022 |
| Building Area2876 square feet |
|
This stunning home is located in the areas ONLY GATED COMMUNITY, offering a blend of exclusivity and security. The property provides ACCESS TO THE SCOUDOUC RIVER, with a ramp available for launching your kayaks, canoes, or motorized boats. Surrounded by quiet, beautiful wooded areas, this home offers a peaceful retreat. This modern residence has three spacious bedrooms on the 2nd level, including a sizeable master bedroom and a 5pcs-ensuite with a luxurious wet room. A conveniently located laundry room and 4-pcs bathroom are also on the 2nd level. The main level boasts 9-foot ceilings and an open-concept design, with a sophisticated kitchen, quartz countertops, a cabinet-finished fridge and dishwasher, and a propane stove. The kitchen extends to a butler's pantry equipped with another sink, fridge, and dishwasher. Large 8-foot doors and windows, with electronic blinds, flood the dining and living areas with natural light. A den, an office, and a custom 3-pcs bathroom, along with a state-of-the-art simulator room for entertainment or movies are also on the main level. The basement offers an additional bedroom, storage room, a family room, and a 4-pcs bathroom. The outdoor living retreat is enhanced by an inground pool surrounded by stone with automatic hardcover, and a large covered deck with a TV and fireplace stone wall. This smart home, powered by Google, combines luxury, functionality, and natural beauty, making it a perfect haven for those seeking comfort and elegance. (id:24320) |
| CommunicationHigh Speed Internet | EquipmentPropane Tank, Water Heater |
| FeaturesCentral island, Lighting, Paved driveway | OwnershipCondominium/Strata |
| PoolOutdoor pool | Rental EquipmentPropane Tank, Water Heater |
| StructurePatio(s) | TransactionFor sale |
| AppliancesDishwasher, Garburator, Hood Fan | Constructed Date2022 |
| CoolingAir exchanger | Exterior FinishStone, Vinyl siding, Wood siding |
| Fireplace PresentYes | Fire ProtectionSmoke Detectors |
| FlooringCeramic Tile, Vinyl, Hardwood | FoundationConcrete |
| Bathrooms (Half)0 | Bathrooms (Total)4 |
| HeatingHeat Pump | Size Interior2876 sqft |
| Storeys Total2 | Total Finished Area3901 sqft |
| TypeHouse | Utility WaterMunicipal water |
| Access TypeYear-round access | FenceFence |
| Landscape FeaturesLandscaped | SewerMunicipal sewage system |
| Size Irregular1530 Sq. Meters |
| Level | Type | Dimensions |
|---|---|---|
| Second level | Bedroom | Measurements not available |
| Second level | 5pc Ensuite bath | Measurements not available |
| Second level | Bedroom | Measurements not available |
| Second level | Bedroom | Measurements not available |
| Second level | 4pc Bathroom | Measurements not available |
| Second level | Laundry room | Measurements not available |
| Basement | Storage | Measurements not available |
| Basement | Family room | Measurements not available |
| Basement | Bedroom | Measurements not available |
| Basement | 4pc Bathroom | Measurements not available |
| Main level | Kitchen | Measurements not available |
| Main level | Living room | Measurements not available |
| Main level | Dining room | Measurements not available |
| Main level | Mud room | Measurements not available |
| Main level | Office | Measurements not available |
| Main level | Den | Measurements not available |
| Main level | 3pc Bathroom | Measurements not available |
Listing Office: EXIT Realty Associates
Data Provided by Greater Moncton REALTORS® du Grand Moncton
Last Modified :14/06/2024 11:41:43 AM
Powered by SoldPress.



















