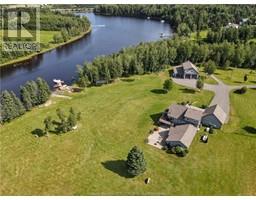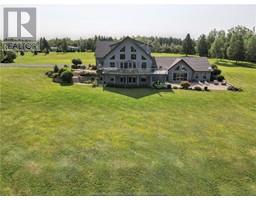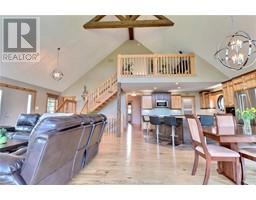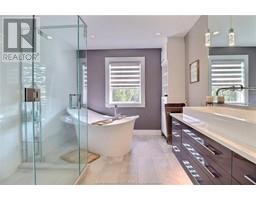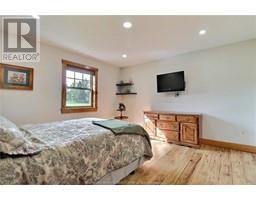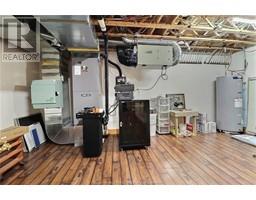| Bathrooms4 | Bedrooms3 |
| Property TypeSingle Family | Building Area3068 square feet |
|
Welcome to 660 St-Charles, NB. This Beautiful custom-built waterfront property situated on over 12 acres of professionally manicured landscape provides, three bedrooms, four bathrooms, open concept with 19 foot ceiling, butler pantry and a coffee nook that enhance the already big kitchen. Extra large Primary bedroom with dressing room and ensuite. Intercom system throughout both the house and the detached garage. Finished walk out basement with entertainment system a 16x32 foot indoor pool to enjoy year round ! Wrap around composite decking finished with glass railing. Also on the property is a separate 32x64 foot 4 bay detached garage having two bay door being 12 foot high!! Both garage are equipped with heating and cooling ventilation, a cabinetry system. Above the detached garage is an in-law suite / potential income unit. The detached garage features a full rv hook up. Back up generator included. a bonus garage is also on the property that can serve as a boat house storage storage space etc. Contact your local REALTOR® for viewings. (id:24320) Please visit : Multimedia link for more photos and information |
| Amenities NearbyChurch, Shopping | EquipmentPropane Tank, Water Heater |
| FeaturesCentral island, Lighting | OwnershipFreehold |
| PoolIndoor pool, Outdoor pool | Rental EquipmentPropane Tank, Water Heater |
| StorageStorage Shed | TransactionFor sale |
| ViewView of water | WaterfrontWaterfront |
| AmenitiesStreet Lighting | AppliancesGarburator, Central Vacuum |
| Architectural Style2 Level | CoolingAir exchanger |
| Exterior FinishStone, Vinyl siding, Wood siding | Fireplace PresentYes |
| Fire ProtectionSmoke Detectors | FlooringCeramic Tile, Hardwood, Laminate |
| FoundationConcrete | Bathrooms (Half)0 |
| Bathrooms (Total)4 | Heating FuelElectric |
| HeatingIn Floor Heating, Heat Pump, Wood Stove | Size Interior3068 sqft |
| Total Finished Area4307 sqft | TypeHouse |
| Utility WaterWell |
| Access TypeYear-round access | AcreageYes |
| AmenitiesChurch, Shopping | Landscape FeaturesLandscaped |
| SewerSeptic System | Size Irregular12.72 Acres |
| Level | Type | Dimensions |
|---|---|---|
| Second level | 4pc Ensuite bath | 14x10 |
| Second level | Bedroom | 17x20 |
| Basement | Utility room | 19x9 |
| Basement | Bedroom | 13x12 |
| Basement | 3pc Bathroom | 9x7 |
| Basement | 3pc Bathroom | 8x8 |
| Main level | Kitchen | 15x16 |
| Main level | Living room | 19x16 |
| Main level | Dining room | 16x12 |
| Main level | Bedroom | 13.5x13.5 |
| Main level | Mud room | 13x8 |
| Main level | 4pc Bathroom | 9x6 |
| Main level | Laundry room | 6x6 |
Listing Office: RE/MAX Quality Real Estate Inc.
Data Provided by Greater Moncton REALTORS® du Grand Moncton
Last Modified :18/06/2024 08:19:03 AM
Powered by SoldPress.

