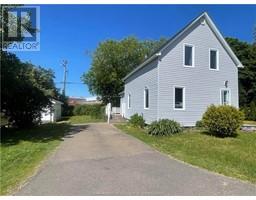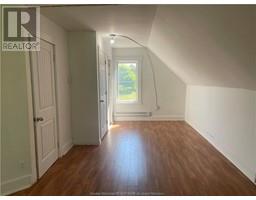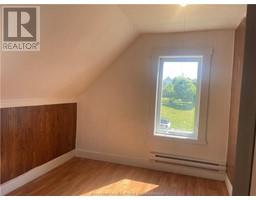| Bathrooms1 | Bedrooms2 |
| Property TypeSingle Family | Building Area857 square feet |
|
Welcome to 28 Rue de l'Église in Bouctouche. This charming 1.5-storey home is perfectly situated in the heart of Bouctouche. The main floor features a good-sized kitchen and dining area, a cozy living room, and a full bathroom. The upper level includes two comfortable bedrooms, ideal for a small family or as a cozy retreat. The basement is unfinished, providing ample storage space. Outside, you'll find a paved driveway and a storage shed, adding to the property's convenience. Located within walking distance to both a French elementary school and a high school, this home is perfect for families. You are also just minutes away from local restaurants, a farmer's market, walking trails, a marina, a golf course, sandy dunes, and the famous Pays de la Sagouine. With its prime location under 40 minutes to Moncton, 28 Rue de l'Église offers both the charm of small-town living and the convenience of nearby urban amenities. (id:24320) |
| Amenities NearbyGolf Course, Marina, Shopping | CommunicationHigh Speed Internet |
| EquipmentWater Heater | FeaturesPaved driveway |
| OwnershipFreehold | Rental EquipmentWater Heater |
| StorageStorage Shed | TransactionFor sale |
| Basement DevelopmentUnfinished | BasementCommon (Unfinished) |
| Exterior FinishVinyl siding | FlooringVinyl, Laminate |
| FoundationBlock | Bathrooms (Half)0 |
| Bathrooms (Total)1 | Heating FuelElectric |
| HeatingBaseboard heaters | Size Interior857 sqft |
| Storeys Total1.5 | Total Finished Area857 sqft |
| TypeHouse | Utility WaterMunicipal water |
| Access TypeYear-round access | AmenitiesGolf Course, Marina, Shopping |
| Land DispositionCleared | SewerMunicipal sewage system |
| Size Irregular609 Square Meters |
| Level | Type | Dimensions |
|---|---|---|
| Second level | Bedroom | 9.05x9.01 |
| Second level | Bedroom | 21.11x10.11 |
| Main level | Foyer | 7.01x4.01 |
| Main level | Kitchen | 9.01x5.09 |
| Main level | Dining room | 10.06x9.01 |
| Main level | 3pc Bathroom | 8x7.06 |
| Main level | Living room | 12.08x12.05 |
Listing Office: Keller Williams Capital Realty
Data Provided by Greater Moncton REALTORS® du Grand Moncton
Last Modified :03/07/2024 11:09:36 AM
Powered by SoldPress.




















