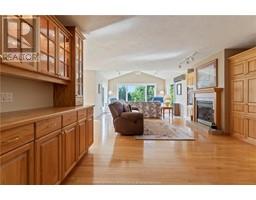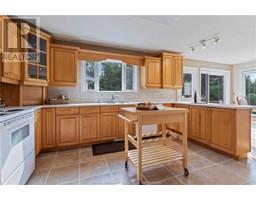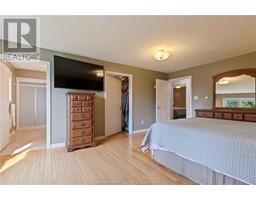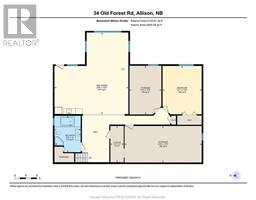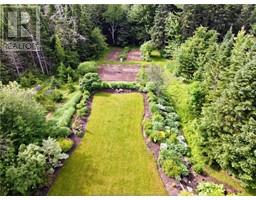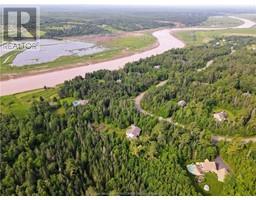| Bathrooms3 | Bedrooms4 |
| Property TypeSingle Family | Built in2001 |
| Building Area2149 square feet |
|
WELCOME TO 34 OLD FOREST RD IN THE COVETED FOREST BROOK SUBDIVISION. This quiet, private, park-like setting is just outside of city limits. Enjoy this beautiful custom built bungalow with a walk-out basement. The main level is stunning! Offering a large foyer that opens to the living room/sunroom with an amazing view of the beautifully landscaped and treed backyard. The large kitchen offers ample cabinetry, a peninsula/breakfast bar, 2 pantries for storage and a separate dining space which also shares the spectacular backyard view. The primary suite offers a private ensuite and walk-in closet. There are 2 other spacious bedrooms (one is currently used as an office) and a full family bath. The laundry room is conveniently located on the main floor, just off of the mudroom. The lower level features a walk-out, with a private entrance, and extra large windows overlooking the backyard. The open concept family room is equipped with a kitchenette and dining space. This level also offers a finished bedroom and one unfinished bedroom (that is framed and easily finished if desired), a full 4pc bath with jet tub and separate shower, and a large storage room. Enjoy the custom features of: HARDI PLANK SIDING // RADIANT IN FLOOR HEAT // DUCTLESS HEAT PUMP // 2 PROPANE FIREPLACES // ATTACHED DOUBLE GARAGE // NEW ROOF SHINGLES IN 2020 // POTENTIAL IN-LAW SUITE // GENERATOR READY. This home is immaculate, and the pride of ownership is evident! (id:24320) Please visit : Multimedia link for more photos and information |
| EquipmentWater Heater | OwnershipFreehold |
| Rental EquipmentWater Heater | StorageStorage Shed |
| TransactionFor sale |
| AppliancesWet Bar | Architectural StyleBungalow |
| Basement DevelopmentPartially finished | BasementCommon (Partially finished) |
| Constructed Date2001 | Fireplace PresentYes |
| FlooringCeramic Tile, Vinyl, Hardwood, Laminate | FoundationConcrete |
| Bathrooms (Half)0 | Bathrooms (Total)3 |
| Heating FuelElectric, Propane | HeatingHeat Pump, Hot Water, Radiant heat |
| Size Interior2149 sqft | Storeys Total1 |
| Total Finished Area3535 sqft | TypeHouse |
| Utility WaterWell |
| Access TypeYear-round access | AcreageYes |
| Landscape FeaturesLandscaped | SewerSeptic System |
| Size Irregular9668 Sq M/2.38 Acres |
| Level | Type | Dimensions |
|---|---|---|
| Basement | Family room | 26.6x29.3 |
| Basement | Bedroom | 14.1x7.4 |
| Basement | 4pc Bathroom | 9.5x13 |
| Basement | Storage | 11.5x17.5 |
| Basement | Storage | 27.8x13.1 |
| Main level | Foyer | 7.2x12.7 |
| Main level | Kitchen | 13.5x13.9 |
| Main level | Dining room | 12.1x10.9 |
| Main level | Living room | 17x31.2 |
| Main level | Bedroom | 13.2x18 |
| Main level | 3pc Ensuite bath | 11x6 |
| Main level | Bedroom | 12x12.4 |
| Main level | Bedroom | 15.1x12.4 |
| Main level | 4pc Bathroom | 11.1x6.11 |
| Main level | Laundry room | 16.8x10.3 |
| Main level | Mud room | 9.1x8.11 |
Listing Office: Royal LePage Atlantic
Data Provided by Greater Moncton REALTORS® du Grand Moncton
Last Modified :25/06/2024 12:31:19 PM
Powered by SoldPress.







