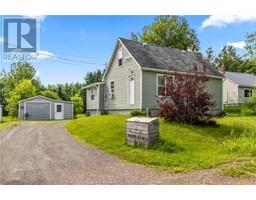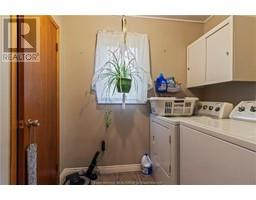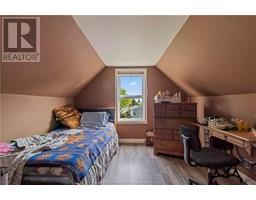| Bathrooms1 | Bedrooms3 |
| Property TypeSingle Family | Building Area823 square feet |
|
Welcome to 51 Lyndale, Riverview. Sitting towards the end of the lane, enjoy being within close proximity to all amenities, while still being on a quiet lane. At $250,000, this 1.5 Storey home is an excellent opportunity for a First-Time Home-Buyer at an affordable price, while still having room to grow your investment with a little bit of updating. The main level features an Eat-In Kitchen, Living Room, 4pc Bath, Primary Bedroom, and main floor Laundry Room. Upstairs, you will find two additional Bedrooms. The basement is unfinished, and offers ample storage space. The Lot is just shy of half an acre, and gives that often-lacking outdoor space in the Town limits for those who enjoy to spend their time outdoors. To cap it off, the Garage is excellent for storing the toys, or for those who like to tinker. Arrange your private viewing to come see the true potential of 51 Lyndale. (id:24320) Please visit : Multimedia link for more photos and information |
| CommunicationHigh Speed Internet | EquipmentWater Heater |
| OwnershipFreehold | Rental EquipmentWater Heater |
| TransactionFor sale |
| Basement DevelopmentUnfinished | BasementFull (Unfinished) |
| Exterior FinishVinyl siding | FlooringCarpeted, Vinyl, Laminate |
| FoundationConcrete | Bathrooms (Half)0 |
| Bathrooms (Total)1 | Heating FuelElectric |
| HeatingBaseboard heaters | Size Interior823 sqft |
| Storeys Total1.5 | Total Finished Area823 sqft |
| TypeHouse | Utility WaterMunicipal water |
| Access TypeYear-round access | SewerMunicipal sewage system |
| Size Irregular1870 sq meters |
| Level | Type | Dimensions |
|---|---|---|
| Second level | Bedroom | Measurements not available |
| Second level | Bedroom | Measurements not available |
| Main level | Kitchen | 13.6x9.7 |
| Main level | Laundry room | 5.8x7.2 |
| Main level | Living room | 12.5x17.10 |
| Main level | 4pc Bathroom | 7.2x4.11 |
| Main level | Bedroom | 10.2x12.8 |
Listing Office: Brunswick Royal Realty Inc.
Data Provided by Greater Moncton REALTORS® du Grand Moncton
Last Modified :17/06/2024 10:00:55 AM
Powered by SoldPress.

























