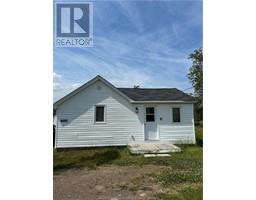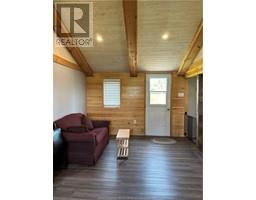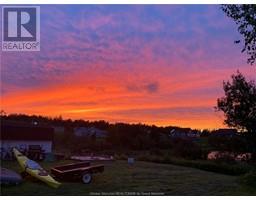| Bathrooms1 | Bedrooms1 |
| Property TypeSingle Family | Building Area472 square feet |
|
Exquisite Waterfront Retreat with Cathedral Ceilings and Modern Upgrades. Discover the perfection of riverside living at 5480 Route 115 St-Gregoire, NB, a beautifully renovated home that promises tranquility and comfort. This one-acre property boasts direct access to the serene Little Bouctouche River, offering a picturesque backdrop for your daily life. Step into a spacious open-concept interior where *cathedral ceilings* soar above, *reinforced structure, French drain* and *new flooring* spreads underfoot, creating an airy and welcoming atmosphere. The home has the *newly updated space with completely brand new bathroom*, featuring modern amenities and stylish finishes. New windows and doors have been recently installed, ensuring bright natural light and panoramic views of the surroundings. The unfinished basement presents a blank canvas for your creative vision, while the expansive deck patio invites you to relax and entertain against the scenic river vista. The property includes a practical shed, providing additional storage for your outdoor equipment. Outside, the *big backyard* is a gardener's delight, adorned with an array of vibrant mature plants and flowers. The extensive driveway accommodates multiple vehicles, making hosting gatherings a breeze. Don't miss the chance to own this slice of paradise, where every day is an opportunity to embrace the best of waterfront living. (id:24320) |
| CommunicationHigh Speed Internet | EquipmentWater Heater |
| OwnershipFreehold | Rental EquipmentWater Heater |
| StructurePatio(s) | TransactionFor sale |
| ViewView of water | WaterfrontWaterfront |
| Basement DevelopmentUnfinished | BasementFull (Unfinished) |
| Exterior FinishVinyl siding | FlooringLaminate |
| FoundationConcrete | Bathrooms (Half)0 |
| Bathrooms (Total)1 | Heating FuelElectric |
| HeatingBaseboard heaters | Size Interior472 sqft |
| Total Finished Area472 sqft | TypeHouse |
| Utility WaterWell |
| Access TypeWater access, Year-round access | SewerSeptic System |
| Size Irregular3607 Sq Meters |
| Level | Type | Dimensions |
|---|---|---|
| Main level | Great room | Measurements not available |
| Main level | 3pc Bathroom | Measurements not available |
| Main level | Bedroom | Measurements not available |
Listing Office: EXIT Realty Associates
Data Provided by Greater Moncton REALTORS® du Grand Moncton
Last Modified :31/07/2024 10:20:04 AM
Powered by SoldPress.




























