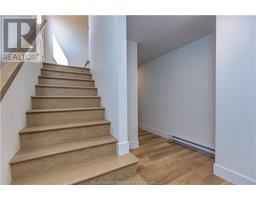| Bathrooms4 | Bedrooms4 |
| Property TypeSingle Family | Built in2024 |
| Building Area1822 square feet |
|
Welcome to 160 Runneymeade! Model home available to view located at 215 Runneymeade. Periodic Open Houses are scheduled. Please view the Open House schedules. Pictures are SAMPLE PHOTOS from a previous build and may differ. This beautiful new home comes with an IN-LAW SUITE!! The main floor is open concept perfect for entertaining! The bright kitchen includes lots of natural light,cabinet storage, beautiful quartz countertops, backsplash & a convenient, nice size pantry off kitchen. The living room features a shiplap electric fireplace with mantle. 2pc bathroom finish off the main floor. Second floor comes with is 2 spacious bedrooms, a separate laundry room, and a main 4pc bath. The large bright Primary bedroom includes a tray ceiling, walk in closet and a wonderful 5pc ensuite! The in-law suite in the basement has a bedroom with a walk in closet, nice size family room, a kitchenette and a 4Pc bathroom! New home -HST- rebate to vendor on closing. PAVED DRIVEWAY, LANDSCAPING AND TWO MINI-SPLIT HEAT PUMPS ARE ALL INCLUDED IN THE PURCHASE PRICE!! Pave and Landscape done as a favor only and hold no warranty. No Holdbacks.Purchase price is based on home being the primary residence of the buyer. Vendor is a licensed REALTOR®.NB Power grant and HST Rebate to builder on closing.10 year Atlantic New Home Warranty to buyer on closing. Postal code subject to change. Build may differ slightly from house plan. Contact your REALTOR® for your private viewing of this spectacular new home. (id:24320) Open House : 07/07/2024 01:00:00 PM -- 07/07/2024 03:00:00 PM |
| EquipmentWater Heater | FeaturesStorm & screens, Lighting, Paved driveway |
| OwnershipFreehold | Rental EquipmentWater Heater |
| TransactionFor sale |
| Architectural Style2 Level | Basement DevelopmentFinished |
| BasementCommon (Finished) | Constructed Date2024 |
| CoolingAir exchanger, Air Conditioned | Exterior FinishStone, Vinyl siding |
| Fire ProtectionSmoke Detectors | FlooringCeramic Tile, Hardwood, Laminate |
| Bathrooms (Half)1 | Bathrooms (Total)4 |
| Heating FuelElectric | HeatingBaseboard heaters, Heat Pump |
| Size Interior1822 sqft | Total Finished Area2618 sqft |
| TypeHouse | Utility WaterMunicipal water |
| Access TypeYear-round access | SewerMunicipal sewage system |
| Size Irregular624 sq meters |
| Level | Type | Dimensions |
|---|---|---|
| Second level | Other | 6x6 |
| Second level | Bedroom | 14x15 |
| Second level | 5pc Ensuite bath | 11x5 |
| Second level | 4pc Bathroom | 11x5 |
| Second level | Laundry room | 6x6 |
| Second level | Bedroom | 12x10 |
| Second level | Bedroom | 10x14 |
| Basement | 4pc Bathroom | 7x5 |
| Basement | Family room | 14x15 |
| Basement | Bedroom | 9x15 |
| Basement | Other | 7x5 |
| Main level | 2pc Bathroom | 6x4 |
| Main level | Kitchen | 12x8 |
| Main level | Dining room | 12x13 |
| Main level | Living room | 12x15 |
| Main level | Other | Measurements not available |
Listing Office: RE/MAX Avante
Data Provided by Greater Moncton REALTORS® du Grand Moncton
Last Modified :02/07/2024 03:29:19 PM
Powered by SoldPress.
































