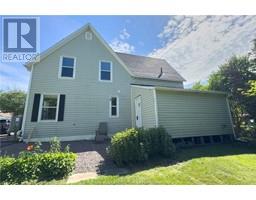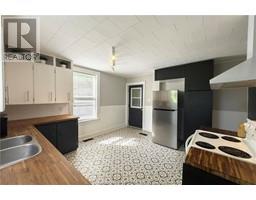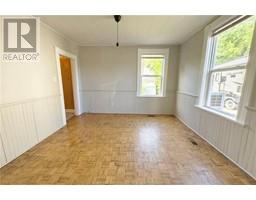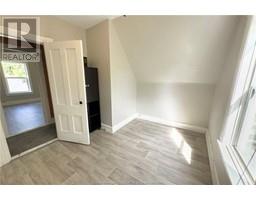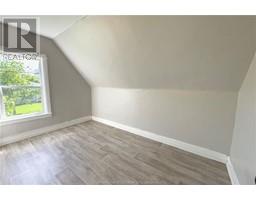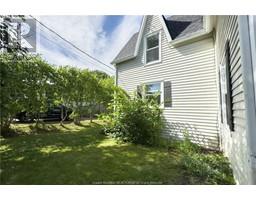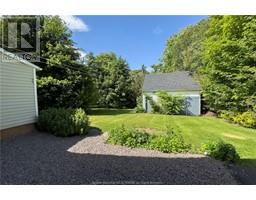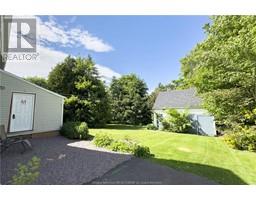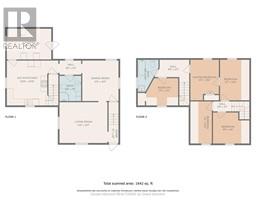| Bathrooms2 | Bedrooms5 |
| Property TypeSingle Family | Built in1910 |
| Building Area1642 square feet |
|
Welcome to 41 Charlotte St, Sackville NB! Located just steps from Mount Allison University and downtown, this 5 bedroom 2 bath home has lots to offer. Through the front door is the entry leading to a spacious living room, formal dining room, and a renovated eat-in kitchen. Main floor also offers a 3pc bathroom and a large mudroom with laundry. The main staircase leads to the second level, and provides access to 3 bedrooms, a back staircase from the kitchen leads to 2 more bedrooms and a second 3 piece bath. A private back yard surrounded by trees, with a private yard space and shed for storage or even a studio space. Updates to the home include: asphalt roof shingles (2014), vinyl windows (2002), ducted heat pump with electric back up (2022), spray foamed basement and under back mud room (2022), 200 amp breaker panel (2022), updated kitchen ( some new drywall, new counter tops, added cupboards) (2022), some new flooring. Excellent location with a 2 minute walk to Mount Allison University and just steps to downtown! Call/Text/Email for your showing! (id:24320) |
| CommunicationHigh Speed Internet | EquipmentWater Heater |
| FeaturesLevel lot, Paved driveway | OwnershipFreehold |
| Rental EquipmentWater Heater | StorageStorage Shed |
| StructurePatio(s) | TransactionFor sale |
| Constructed Date1910 | Exterior FinishVinyl siding |
| FlooringVinyl, Hardwood, Laminate | FoundationStone |
| Bathrooms (Half)0 | Bathrooms (Total)2 |
| HeatingHeat Pump | Size Interior1642 sqft |
| Storeys Total1.5 | Total Finished Area1642 sqft |
| TypeHouse | Utility WaterMunicipal water |
| Access TypeYear-round access | Landscape FeaturesLandscaped |
| SewerMunicipal sewage system | Size Irregular557 Sq M |
| Level | Type | Dimensions |
|---|---|---|
| Second level | Bedroom | Measurements not available |
| Second level | Bedroom | Measurements not available |
| Second level | Bedroom | Measurements not available |
| Second level | Bedroom | Measurements not available |
| Second level | Bedroom | Measurements not available |
| Second level | 3pc Bathroom | Measurements not available |
| Main level | Kitchen | Measurements not available |
| Main level | Laundry room | Measurements not available |
| Main level | 3pc Bathroom | Measurements not available |
| Main level | Dining room | Measurements not available |
| Main level | Living room | Measurements not available |
Listing Office: RE/MAX Sackville Realty Ltd.
Data Provided by Greater Moncton REALTORS® du Grand Moncton
Last Modified :16/07/2024 01:31:52 PM
Powered by SoldPress.

