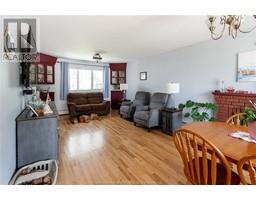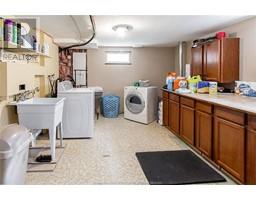| Bathrooms2 | Bedrooms4 |
| Property TypeSingle Family | Building Area1240 square feet |
|
Welcome to 119 Queen Mary, a beautifully maintained bungalow that combines modern upgrades with classic charm. The updated front deck creates a welcoming atmosphere, perfect for relaxing or greeting guests. Ideally located, this home is just minutes from the university, Costco, and all essential amenities. Step inside to find an enclosed walk-in entrance leading to a main floor with three well-appointed bedrooms and a newly updated 4-piece bathroom. Enjoy the energy efficiency and safety of water-heated baseboards throughout the home. The open-concept living and dining area is ideal for both daily living and entertaining, complemented by three strategically placed mini splits for year-round comfort. Recent updates include a 2018 electrical panel, enhanced insulation, and an upgraded HVAC system in 2023. The spacious backyard features a nice-sized deck and a large shed for extra storage. The modernized basement, with ceramic tile flooring and updated stairs (2018), offers a versatile space with a utility room, an additional bedroom, a laundry area, a 2-piece bath, and a guest room. Dont miss your chance to own this hidden gem. Call today to book an appointment and make 119 Queen Mary your new home! (id:24320) |
| EquipmentWater Heater | FeaturesPaved driveway |
| OwnershipFreehold | Rental EquipmentWater Heater |
| TransactionFor sale |
| Architectural StyleBungalow | BasementFull |
| CoolingAir exchanger | Exterior FinishVinyl siding |
| FlooringVinyl, Hardwood, Laminate | FoundationConcrete |
| Bathrooms (Half)1 | Bathrooms (Total)2 |
| HeatingBaseboard heaters, Heat Pump, Hot Water | Size Interior1240 sqft |
| Storeys Total1 | Total Finished Area2135 sqft |
| TypeHouse | Utility WaterMunicipal water |
| Access TypeYear-round access | Landscape FeaturesLandscaped |
| SewerMunicipal sewage system | Size Irregular557 SQ METERS |
| Level | Type | Dimensions |
|---|---|---|
| Basement | Family room | 13.4x11.8 |
| Basement | Office | 11.1x6.8 |
| Basement | Bedroom | 11.9x10.7 |
| Basement | Other | Measurements not available |
| Basement | Other | Measurements not available |
| Basement | 2pc Bathroom | Measurements not available |
| Main level | Kitchen | 14.11x9.1 |
| Main level | Dining room | 13.2x11.5 |
| Main level | Living room | 13.2x11.5 |
| Main level | Bedroom | 10.1x8.1 |
| Main level | Bedroom | 10.1x9.6 |
| Main level | Bedroom | 12.9x10.1 |
| Main level | 4pc Bathroom | Measurements not available |
Listing Office: EXIT Realty Associates
Data Provided by Greater Moncton REALTORS® du Grand Moncton
Last Modified :19/06/2024 10:00:50 PM
Powered by SoldPress.

































