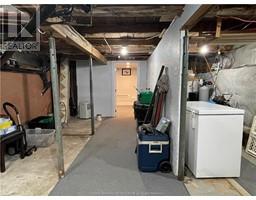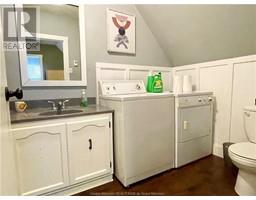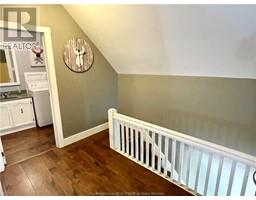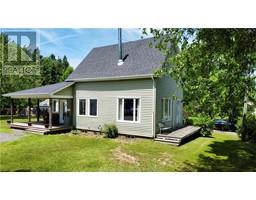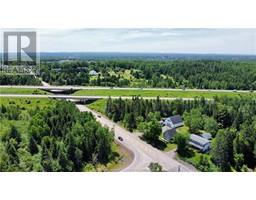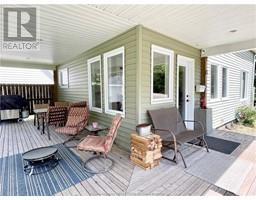| Bathrooms2 | Bedrooms3 |
| Property TypeSingle Family | Building Area1600 square feet |
|
WELCOME TO 808 MCLAUGHLIN DRIVE, MONCTON NB. This property has so much to offer. GREAT LOCATION FOR A HOME BUSINESS! This home features 4 bedrooms ( 2 non-conforming) and 1 1/2 bath( 2 pcs and a 5 pcs). Lots of updates. Large eat-in KITCHEN with STAINLESS STEER APPLIANCES , kitchen island. Living room has mini split for heating and cooling and a wood stove . BEAUTIFUL SHED( to be negotiated)fully finished 12x12 with bathroom) and EXTRA LARGE DOUBLE GARAGE(32x40 insulated and finished) WITH LOFT ( unfinished 15x40)AND ADDITION SPACE ADDED on side(12x26). LOTS OF PARKING SPACE. LOCATED 2 mins from Costco and close to schools. LOTS OF OUTDOOR SPACE IN THE CITY. Book your viewing! (id:24320) |
| Amenities NearbyChurch, Shopping | CommunicationHigh Speed Internet |
| EquipmentWater Heater | FeaturesCentral island |
| OwnershipFreehold | Rental EquipmentWater Heater |
| TransactionFor sale |
| AmenitiesStreet Lighting | AppliancesDishwasher |
| Basement DevelopmentPartially finished | BasementCommon (Partially finished) |
| Exterior FinishVinyl siding | FlooringVinyl, Hardwood |
| FoundationBlock, Concrete | Bathrooms (Half)1 |
| Bathrooms (Total)2 | Heating FuelElectric |
| HeatingBaseboard heaters | Size Interior1600 sqft |
| Storeys Total1.5 | Total Finished Area1750 sqft |
| TypeHouse | Utility WaterDrilled Well, Well |
| Access TypeYear-round access | AmenitiesChurch, Shopping |
| Landscape FeaturesLandscaped | Size Irregular2207 SQ METERS |
| Level | Type | Dimensions |
|---|---|---|
| Second level | Bedroom | 11x11.6 |
| Second level | Bedroom | 10.10x10.1 |
| Second level | Bedroom | 8.1x9.1 |
| Second level | 2pc Bathroom | Measurements not available |
| Basement | Other | 10x15 |
| Basement | Other | Measurements not available |
| Main level | Kitchen | 12.9x19 |
| Main level | Living room | 12.1x19.9 |
| Main level | Sitting room | 8.2x8.6 |
| Main level | 5pc Bathroom | 8.2x8.10 |
Listing Office: RE/MAX Quality Real Estate Inc.
Data Provided by Greater Moncton REALTORS® du Grand Moncton
Last Modified :25/07/2024 08:59:05 AM
Powered by SoldPress.





















