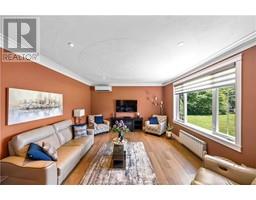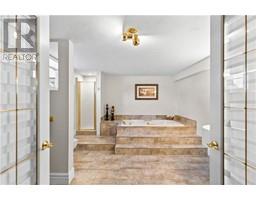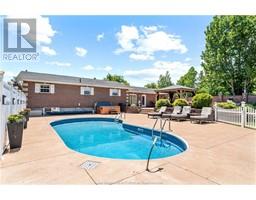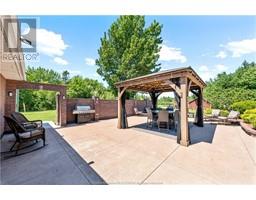| Bathrooms2 | Bedrooms3 |
| Property TypeSingle Family | Built in1981 |
| Building Area1583 square feet |
|
Welcome to your dream home located at 194 Ch Trois Ruisseaux, Cap Pele. Nestled on one-acre lot with a breathtaking backyard oasis. As you step through the front door, you're greeted by a bright foyer featuring lots of closet space and skylights that flood the area with natural light or enter from the immaculate double garage with epoxy floors. The main floor boasts a spacious kitchen with granite countertops and high-end cabinetry, perfect for any culinary enthusiast. Adjacent to the kitchen, the dining room showcases a stunning stone wall with an electric fireplace, creating a cozy and elegant ambiance. Step down into the expansive sunken living room, beautifully accented with crown molding. This level also includes two generously sized bedrooms and a stylish 3-piece bathroom. The lower level offers even more living space with a large family room complete with a wood-burning fireplace, an additional bedroom, a luxurious 4-piece bathroom featuring a Jacuzzi tub, ideal for relaxation. Get ready to be amazed by a stunning backyard oasis featuring a 16x32 heated ground pool & hot tub, a cozy fire pit with comfortable seating for evening gatherings, a charming insulated pool house/chic shed with ceramic floors & potential bedroom loft that offers convenience, while a graceful gazebo, provides a perfect spot for outdoor dining. This property is located approximately 5km away from Aboiteau / Sandy beach. Contact your REALTOR® today to fully experience the view of this property. (id:24320) Please visit : Multimedia link for more photos and information |
| Amenities NearbyChurch, Marina, Shopping | CommunicationHigh Speed Internet |
| FeaturesCentral island, Lighting | OwnershipFreehold |
| PoolOutdoor pool | StorageStorage Shed |
| TransactionFor sale |
| AppliancesDishwasher, Hood Fan, Jetted Tub, Central Vacuum, Hot Tub | Architectural StyleBungalow |
| Basement DevelopmentFinished | BasementCommon (Finished) |
| Constructed Date1981 | Exterior FinishBrick |
| Fireplace PresentYes | Fire ProtectionSmoke Detectors |
| FlooringCeramic Tile, Hardwood | FoundationConcrete |
| Bathrooms (Half)0 | Bathrooms (Total)2 |
| Heating FuelElectric | HeatingIn Floor Heating, Baseboard heaters, Heat Pump, Radiant heat |
| Size Interior1583 sqft | Storeys Total1 |
| Total Finished Area2767 sqft | TypeHouse |
| Utility WaterDrilled Well |
| Access TypeYear-round access | AmenitiesChurch, Marina, Shopping |
| Land DispositionCleared | Landscape FeaturesLandscaped |
| SewerMunicipal sewage system | Size Irregular4047 SQ METER |
| Level | Type | Dimensions |
|---|---|---|
| Basement | Family room | 37.1x13.7 |
| Basement | Bedroom | 22.6x11.7 |
| Basement | 4pc Bathroom | 15.5x11.10 |
| Basement | Storage | 23.5x6.4 |
| Basement | Utility room | 8.3x3.7 |
| Main level | Foyer | 19.2x6.10 |
| Main level | Kitchen | 21.2x12.6 |
| Main level | Dining room | 18.8x11.8 |
| Main level | Living room | 16.9x14.5 |
| Main level | 3pc Bathroom | 11.1x8 |
| Main level | Bedroom | 15.1x12.2 |
| Main level | Bedroom | 12.2x11.9 |
Listing Office: EXP Realty
Data Provided by Greater Moncton REALTORS® du Grand Moncton
Last Modified :19/06/2024 07:38:49 PM
Powered by SoldPress.












































