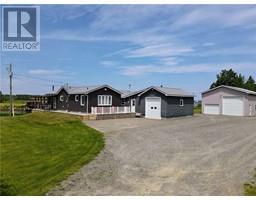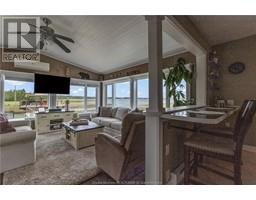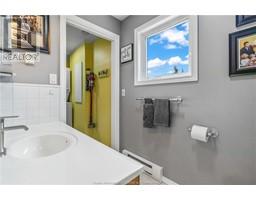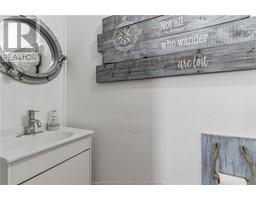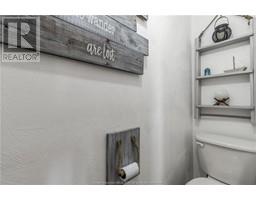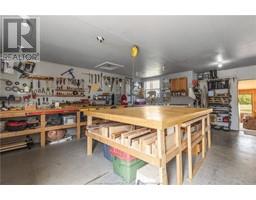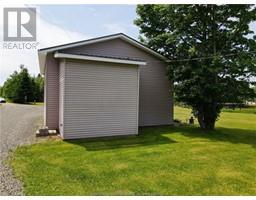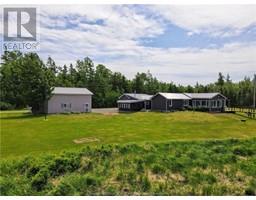| Bathrooms2 | Bedrooms2 |
| Property TypeSingle Family | Built in1995 |
| Building Area1415 square feet |
|
NEW PRICE and QUICK CLOSING AVAILABLE. A private waterfront oasis property and income opportunity with 5 RV hook-ups and a stunning venue for weddings and events overlooking the water. As you are welcomed to the property you will fall in love with the view and all it has to offer. The 2 bedroom bungalow and 2.5 bath home is well maintained and offers space for entertaining and breathtaking views of the water. This 1.8 acre property includes a large attached garage with workshop and a sitting area overlooking the water. The large double detached garage is full of potential and offers a loft for future projects including storage and possible venue for weddings and events. This home features: spray foamed basement crawl space, heat pump, wood stoves, 5 trailer hook ups, additional space for tents and trailers, multiple electrical panels, water view, large deck and walkway, near boat launch and much more. A full list of features, floor plans and dimensions of the garages and more information on this stunning property is available upon request. (id:24320) Please visit : Multimedia link for more photos and information |
| Amenities NearbyChurch, Golf Course, Marina | CommunicationHigh Speed Internet |
| EquipmentWater Heater | FeaturesLevel lot, Lighting, Paved driveway |
| OwnershipFreehold | Rental EquipmentWater Heater |
| StructurePatio(s) | TransactionFor sale |
| ViewView of water | WaterfrontWaterfront |
| Architectural StyleBungalow | Basement DevelopmentUnfinished |
| BasementCrawl space (Unfinished) | Constructed Date1995 |
| Exterior FinishVinyl siding | FlooringHardwood, Ceramic |
| FoundationConcrete | Bathrooms (Half)0 |
| Bathrooms (Total)2 | HeatingHeat Pump |
| Size Interior1415 sqft | Storeys Total1 |
| Total Finished Area1415 sqft | TypeHouse |
| Utility WaterWell |
| Access TypeYear-round access | AcreageYes |
| AmenitiesChurch, Golf Course, Marina | SewerSeptic System |
| Size Irregular1.86 acres |
| Level | Type | Dimensions |
|---|---|---|
| Main level | Living room | 15.6x19 |
| Main level | Kitchen | 15x13 |
| Main level | Bedroom | 15.8x17.2 |
| Main level | 3pc Ensuite bath | Measurements not available |
| Main level | Bedroom | 12.3x13.4 |
| Main level | 3pc Bathroom | Measurements not available |
| Main level | Laundry room | 8.10x4.11 |
Listing Office: EXP Realty
Data Provided by Greater Moncton REALTORS® du Grand Moncton
Last Modified :22/07/2024 08:19:16 AM
Powered by SoldPress.

