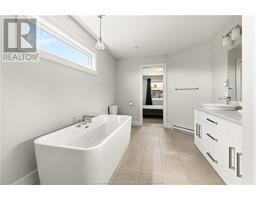| Bathrooms3 | Bedrooms3 |
| Property TypeSingle Family | Built in2021 |
| Building Area1700 square feet |
|
*** MODERN 2 STOREY SEMI-DETACHED // 2 MINI-SPLIT HEAT PUMPS // 2.5 BATHS // ATTACHED SINGLE GARAGE *** Welcome to 193 Francfort, located in the desirable Evergreen Park area of Moncton North, this modern-style 2 storey semi is only a few years old and is ready for its new lucky owner! A nice foyer with large double door closet and garage entrance welcomes you to the main floor which features an open concept kitchen/dining/living area complete with a mini-split for your cooling and heating comfort. The living room with accent wall and electric fireplace flows into the kitchen featuring white cabinetry, centre island and a nice, bright dining area with patio doors to your back deck with privacy wall. A 2pc powder room completes this floor. The second floor includes a second mini-split and offers a primary bedroom with walk-in closet and gorgeous 5pc spa-like ensuite, 2 additional good size bedrooms, 3pc family/guest bath, and a laundry closet. The basement is unfinished and ready for you to use as you would like and create your dream space. This home also offers modern fixtures and features throughout, an attached single car garage and is located close to all amenities. Taxes, and assessment are subject to change. (id:24320) |
| EquipmentWater Heater | FeaturesLevel lot, Paved driveway |
| OwnershipFreehold | Rental EquipmentWater Heater |
| TransactionFor sale |
| Basement DevelopmentUnfinished | BasementCommon (Unfinished) |
| Constructed Date2021 | Construction Style AttachmentSemi-detached |
| CoolingAir exchanger | Exterior FinishAluminum siding, Stone, Vinyl siding |
| FlooringCeramic Tile, Hardwood, Laminate | FoundationConcrete |
| Bathrooms (Half)1 | Bathrooms (Total)3 |
| Heating FuelElectric | HeatingBaseboard heaters, Heat Pump |
| Size Interior1700 sqft | Storeys Total2 |
| Total Finished Area1700 sqft | TypeHouse |
| Utility WaterMunicipal water |
| Access TypeYear-round access | Landscape FeaturesSprinkler system, Landscaped |
| SewerMunicipal sewage system | Size Irregular392 SQM |
| Level | Type | Dimensions |
|---|---|---|
| Second level | Bedroom | Measurements not available |
| Second level | 5pc Ensuite bath | Measurements not available |
| Second level | Bedroom | Measurements not available |
| Second level | Bedroom | Measurements not available |
| Second level | 3pc Bathroom | Measurements not available |
| Main level | Kitchen | Measurements not available |
| Main level | Dining room | Measurements not available |
| Main level | Living room | Measurements not available |
| Main level | 2pc Bathroom | Measurements not available |
Listing Office: Creativ Realty
Data Provided by Greater Moncton REALTORS® du Grand Moncton
Last Modified :20/06/2024 09:39:30 AM
Powered by SoldPress.






































