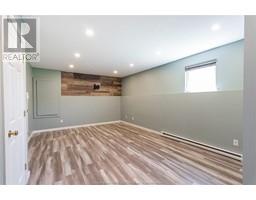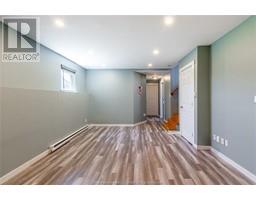| Bathrooms2 | Bedrooms3 |
| Property TypeSingle Family | Built in2002 |
| Building Area1105 square feet |
|
Welcome to 10 Hardwood Cres, a beautifully maintained home in the sought-after north-end neighborhood, close to schools and amenities. This turnkey property features fresh roof shingles installed in May of 2024, ensuring peace of mind for years to come. Step inside to a bright and inviting living space filled with natural light. The spacious living room, complete with an electric fireplace, and the well-appointed kitchen with a large island are perfect for entertaining and adding warmth and ambiance. Upstairs, you'll find three generously sized bedrooms and a modern 4-piece bathroom, providing comfort and ample space for the whole family. The fully fenced backyard is a private oasis, complete with a spacious deck, perfect for outdoor gatherings and relaxation. The lower level offers a cozy family gathering area, a large crawl space for ample storage, and a double-sized non-conforming bedroom, ideal for guests or a home office. Additionally, there's a 3-piece bathroom with a shower and extra storage space, enhancing the home's functionality. This well-kept home is a rare find at this price point in such a desirable location. Dont miss out on the opportunity to make 10 Hardwood Cres your new home. Call today to book your showing and experience its charm firsthand! (id:24320) |
| Amenities NearbyGolf Course, Public Transit, Shopping | CommunicationHigh Speed Internet |
| EquipmentWater Heater | FeaturesLevel lot, Lighting, Paved driveway |
| OwnershipFreehold | Rental EquipmentWater Heater |
| StorageStorage Shed | TransactionFor sale |
| AmenitiesStreet Lighting | Architectural Style2 Level |
| Basement DevelopmentFinished | BasementCrawl space (Finished) |
| Constructed Date2002 | CoolingAir exchanger, Air Conditioned |
| Exterior FinishVinyl siding | Fire ProtectionSmoke Detectors |
| FlooringCeramic Tile, Hardwood, Laminate | FoundationConcrete |
| Bathrooms (Half)0 | Bathrooms (Total)2 |
| Heating FuelElectric | HeatingHeat Pump |
| Size Interior1105 sqft | Total Finished Area1990 sqft |
| TypeHouse | Utility WaterMunicipal water |
| Access TypeYear-round access | AmenitiesGolf Course, Public Transit, Shopping |
| FenceFence | Land DispositionCleared |
| Landscape FeaturesLandscaped | SewerMunicipal sewage system |
| Size Irregular569 Metric |
| Level | Type | Dimensions |
|---|---|---|
| Second level | Kitchen | 11x12 |
| Second level | Dining room | 12x7 |
| Second level | 4pc Bathroom | 5x8 |
| Second level | Bedroom | 11x10 |
| Second level | Bedroom | 10x11 |
| Second level | Bedroom | 10x9 |
| Basement | Family room | 17x12 |
| Basement | 3pc Bathroom | 8x7 |
| Basement | Other | 21x12 |
| Basement | Storage | 12x11 |
| Main level | Living room | 14.8x11.5 |
Listing Office: EXIT Realty Associates
Data Provided by Greater Moncton REALTORS® du Grand Moncton
Last Modified :20/06/2024 10:19:50 AM
Powered by SoldPress.







































