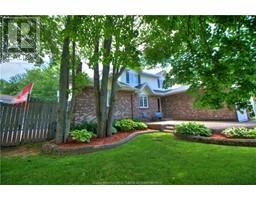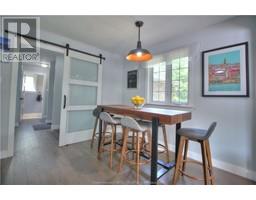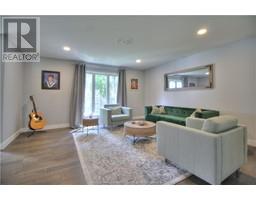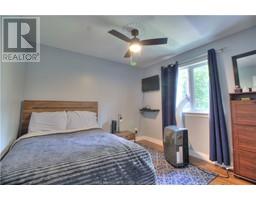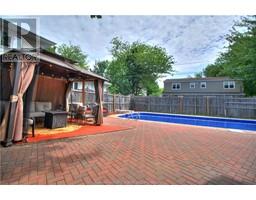| Bathrooms2 | Bedrooms3 |
| Property TypeSingle Family | Built in1981 |
| Building Area1925 square feet |
|
Welcome to this stunning home in Centennial Place, Moncton, NB! 91 Birchwood is situated in a sought-after neighborhood with mature trees and beautiful landscaping, this property offers excellent curb appeal and a charming front sitting area set back from the road. The home features an attached garage and a great storage shed, along with a fully fenced yard that includes an oasis-style heated in-ground pool and lounging areasperfect for relaxation and entertaining. This 2-story home boasts a fantastic layout, with an eat-in kitchen, formal dining area, family room, and a 2-piece bath on the main floor. The sunken living room, complete with a fireplace, opens up to the pool area and the amazing yard, creating a seamless indoor-outdoor flow. Upstairs, you'll find 4 bedrooms and a large 5-piece bathroom. The fully finished lower level includes a family/rec room, laundry area, and plenty of storage space. An amazing place to call home! Also wired and ready to go for a hot tub!!! Don't miss out on this incredible opportunity to own a beautiful home in a prime locationbook your showing today! (id:24320) Please visit : Multimedia link for more photos and information |
| Amenities NearbyPublic Transit, Shopping | CommunicationHigh Speed Internet |
| EquipmentWater Heater | FeaturesLevel lot, Paved driveway |
| OwnershipFreehold | PoolOutdoor pool |
| Rental EquipmentWater Heater | StorageStorage Shed |
| TransactionFor sale |
| Basement DevelopmentFinished | BasementCommon (Finished) |
| Constructed Date1981 | Exterior FinishBrick, Vinyl siding |
| Fireplace PresentYes | FoundationConcrete |
| Bathrooms (Half)1 | Bathrooms (Total)2 |
| Heating FuelElectric, Wood | HeatingBaseboard heaters, Forced air |
| Size Interior1925 sqft | Storeys Total2 |
| Total Finished Area2575 sqft | TypeHouse |
| Utility WaterMunicipal water |
| Access TypeYear-round access | AmenitiesPublic Transit, Shopping |
| Landscape FeaturesLandscaped | SewerMunicipal sewage system |
| Size Irregular746 SQ Meters |
| Level | Type | Dimensions |
|---|---|---|
| Second level | Bedroom | 11.11x10.1 |
| Second level | Office | 5.3x10.1 |
| Second level | Bedroom | 10.3x10 |
| Second level | 5pc Bathroom | 7.11x13 |
| Second level | Bedroom | 12.11x13 |
| Basement | Games room | 27.3x24.3 |
| Basement | Laundry room | 6.9x8.10 |
| Basement | Utility room | 10x4.10 |
| Main level | Foyer | Measurements not available |
| Main level | Kitchen | 12.5x9.6 |
| Main level | Living room/Dining room | 12.5x9.6 |
| Main level | Living room | 15.9x15.3 |
| Main level | 2pc Bathroom | Measurements not available |
| Main level | Family room | 14.6x13.9 |
Listing Office: Keller Williams Capital Realty
Data Provided by Greater Moncton REALTORS® du Grand Moncton
Last Modified :03/08/2024 08:30:55 PM
Powered by SoldPress.

