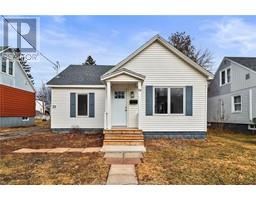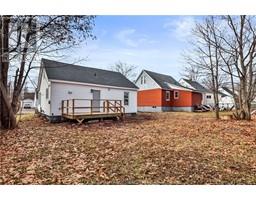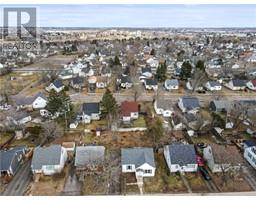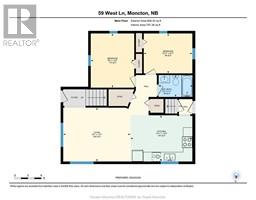| Bathrooms2 | Bedrooms4 |
| Property TypeSingle Family | Building Area980 square feet |
|
With recently having a complete make-over, 59 West Lane is ready for those who wish to move in worry-free. The main level features an Open-Concept Kitchen and Living area, complete with New Kitchen Cabinets, finished with a tasteful Backsplash, and a new Ductless Heat Pump for year-round comfort - heating in the Winter and Air Conditioning for the hot Summer Days. Separating this space from the two main-level Bedrooms is a freshly renovated 4pc Bathroom. Upstairs you will find two more Bedrooms, and a 2pc Bathroom. Do not be shy with opening the Hatches Upstairs, you will not want to miss the extraordinary storage area, or, a possible play area for the kids! Add in some work to Windows, new Shingles on the Roof, and a New Patio for you to fully enjoy your backyard; this home is sure to please! Centrally located and within walking distance to the Hospital, and shopping among other amenities, come experience easy-living and ultimate convenience. (id:24320) Please visit : Multimedia link for more photos and information |
| Amenities NearbyPublic Transit, Shopping | CommunicationHigh Speed Internet |
| OwnershipFreehold | TransactionFor sale |
| Basement DevelopmentUnfinished | BasementCommon (Unfinished) |
| Exterior FinishVinyl siding | FlooringCeramic Tile, Laminate |
| FoundationBlock, Concrete | Bathrooms (Half)1 |
| Bathrooms (Total)2 | Heating FuelElectric, Natural gas |
| HeatingBaseboard heaters, Forced air, Heat Pump | Size Interior980 sqft |
| Storeys Total1.5 | Total Finished Area980 sqft |
| TypeHouse | Utility WaterMunicipal water |
| Access TypeYear-round access | AmenitiesPublic Transit, Shopping |
| SewerMunicipal sewage system | Size Irregular465 Sq Meters |
| Level | Type | Dimensions |
|---|---|---|
| Second level | Bedroom | Measurements not available |
| Second level | 2pc Bathroom | Measurements not available |
| Second level | Bedroom | Measurements not available |
| Second level | Other | Measurements not available |
| Main level | Living room | 15.1x12.1 |
| Main level | Kitchen | 13.11x10.4 |
| Main level | 4pc Bathroom | 7.8x4.11 |
| Main level | Bedroom | 10.11x8.11 |
| Main level | Bedroom | 9.9x12.2 |
Listing Office: Brunswick Royal Realty Inc.
Data Provided by Greater Moncton REALTORS® du Grand Moncton
Last Modified :04/08/2024 03:19:34 PM
Powered by SoldPress.































