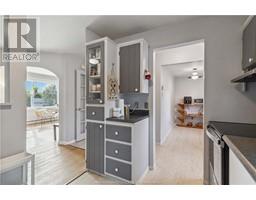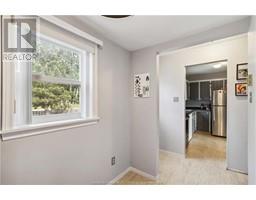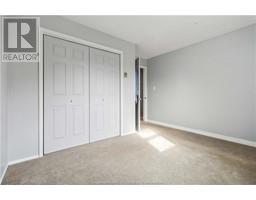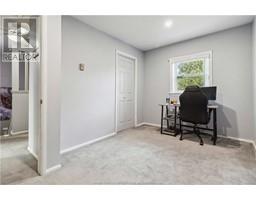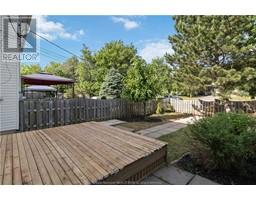| Bathrooms2 | Bedrooms3 |
| Property TypeSingle Family | Building Area1148 square feet |
|
Welcome to this stunning 2-story condo featuring a finished walk-out basement, situated in the charming community of Riverview. This meticulously maintained condo offers a bright and inviting living room, a convenient dining room, a spacious kitchen and an open pantry space on the main floor. The second floor hosts three comfortable bedrooms and a full bathroom. The lower level includes a cozy family room, a quiet office, a second full bathroom, a practical laundry area, and ample storage space. Enjoy the newly renovated deck, freshly painted walls, stylish new flooring on the main level and newly installed pod lights. The home is equipped with a 200 amps electrical panel and a central vacuum system, with roof shingles replaced in 2021, durable concrete driveway. Low Condo fee of $190. Don't miss out on this exceptional opportunity to own a beautiful condo in Riverview. (id:24320) Please visit : Multimedia link for more photos and information |
| CommunicationHigh Speed Internet | EquipmentWater Heater |
| OwnershipCondominium/Strata | Rental EquipmentWater Heater |
| StructurePatio(s) | TransactionFor sale |
| AmenitiesStreet Lighting | AppliancesCentral Vacuum |
| Architectural Style2 Level | Basement DevelopmentFinished |
| BasementCommon (Finished) | Exterior FinishVinyl siding |
| Fire ProtectionSmoke Detectors | FlooringCarpeted, Vinyl |
| FoundationConcrete | Bathrooms (Half)0 |
| Bathrooms (Total)2 | Heating FuelElectric |
| HeatingBaseboard heaters | Size Interior1148 sqft |
| Total Finished Area1653 sqft | TypeRow / Townhouse |
| Utility WaterMunicipal water |
| Access TypeYear-round access | SewerMunicipal sewage system |
| Size IrregularAs Per Condo Plan |
| Level | Type | Dimensions |
|---|---|---|
| Second level | 4pc Bathroom | 5.2x11.9 |
| Second level | Bedroom | 12.0x10.8 |
| Second level | Bedroom | 11.6x1.6 |
| Second level | Bedroom | 12.9x8.4 |
| Basement | Office | 12.3x7.0 |
| Basement | 4pc Bathroom | 11.6x9.7 |
| Basement | Laundry room | Measurements not available |
| Basement | Family room | 12.3x15.6 |
| Basement | Storage | 4.6x8.5 |
| Main level | Foyer | 6.10x5.11 |
| Main level | Living room | 12.0x16.9 |
| Main level | Dining room | 9.8x10.2 |
| Main level | Kitchen | 7.11x10.2 |
| Main level | Other | 5.6x9.11 |
Listing Office: EXP Realty
Data Provided by Greater Moncton REALTORS® du Grand Moncton
Last Modified :30/06/2024 03:08:58 PM
Powered by SoldPress.















