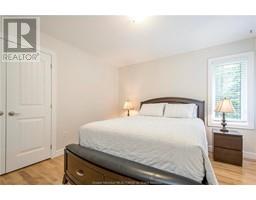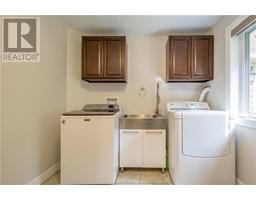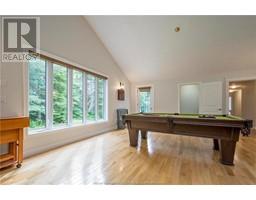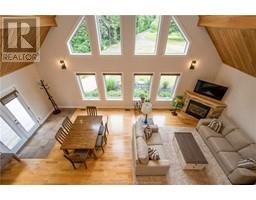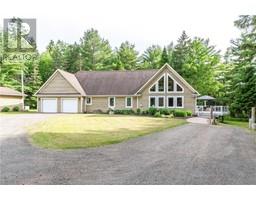| Bathrooms3 | Bedrooms2 |
| Property TypeSingle Family | Built in2009 |
| Lot Size3.26 square feet | Building Area2472 square feet |
|
This stunning waterfront home at 37 Lemenager Rd. in Shediac River is truly a gem! Situated on 3.26 acres with 226 feet of water frontage on the Shediac River, this property offers a serene and picturesque setting. As you enter the home, you are greeted by a two-storey high ceiling and floor-to-ceiling windows that flood the space with natural light. The open concept layout includes a kitchen with a granite island, walk-in pantry, and built-in appliances, flowing seamlessly into a spacious dining area and living room with a cozy propane fireplace. A large loft area overlooks the living space, perfect for a home office or additional sleeping quarters for guests. A full 4-piece bathroom is conveniently located at the bottom of the loft stairs. The primary bedroom boasts a luxurious 5-piece ensuite with a jetted tub and glassed-in shower, providing a relaxing retreat. A second bedroom, laundry room, and a large games room or TV area with a 2-piece bathroom complete the main living area. The attached double garage offers easy access to the home. Outside, a detached storage shed/garage provides additional storage space. The home is equipped with a propane heat pump for heating and cooling, as well as a propane on-demand hot water system. A wired-in generator ensures comfort and convenience regardless of the weather conditions. Dont miss the opportunity to experience waterfront living at its finest-call today to schedule a viewing of this exceptional property! (id:24320) Please visit : Multimedia link for more photos and information |
| EquipmentPropane Tank | FeaturesStorm & screens, Central island |
| OwnershipFreehold | Rental EquipmentPropane Tank |
| StorageStorage Shed | TransactionFor sale |
| ViewView of water | WaterfrontWaterfront |
| AppliancesDishwasher, Oven - Built-In, Jetted Tub, Central Vacuum | BasementCrawl space |
| Constructed Date2009 | CoolingAir exchanger, Central air conditioning |
| Exterior FinishWood siding | Fireplace PresentYes |
| FlooringHardwood, Ceramic | FoundationBlock |
| Bathrooms (Half)1 | Bathrooms (Total)3 |
| Heating FuelPropane | HeatingHeat Pump |
| Size Interior2472 sqft | Total Finished Area2472 sqft |
| TypeHouse | Utility WaterWell |
| Size Total3.26 sqft|3 - 10 acres | Access TypeYear-round access |
| AcreageYes | Landscape FeaturesLandscaped |
| SewerSeptic System | Size Irregular3.26 |
| Level | Type | Dimensions |
|---|---|---|
| Main level | Living room/Dining room | 26.10x16.8 |
| Main level | Kitchen | 13.7x10.3 |
| Main level | Loft | 17.8x9.8 |
| Main level | Bedroom | 18.8x15.2 |
| Main level | 5pc Ensuite bath | Measurements not available |
| Main level | Bedroom | 11.5x11.5 |
| Main level | Laundry room | 12.5x8.4 |
| Main level | 4pc Bathroom | Measurements not available |
| Main level | Games room | 22.9x17.10 |
| Main level | 2pc Bathroom | Measurements not available |
Listing Office: Royal LePage Atlantic
Data Provided by Greater Moncton REALTORS® du Grand Moncton
Last Modified :27/06/2024 10:49:34 AM
Powered by SoldPress.

















