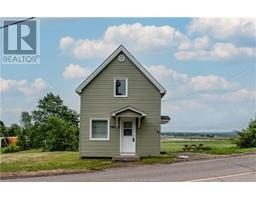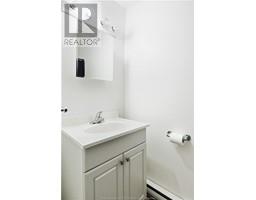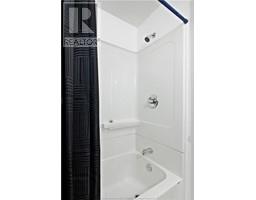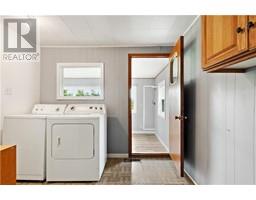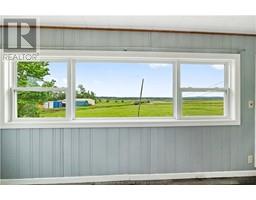| Bathrooms2 | Bedrooms2 |
| Property TypeSingle Family | Building Area806 square feet |
|
Welcome to 615 Centrale where you will discover the charm of this cozy 1.5 storey home nestled in the heart of Memramcook. Centrally located, it offers a tranquil retreat with 2 bedrooms and 2 bathrooms, ideal for both new homeowners and retirees alike. Situated conveniently near a church, arena, restaurants, post office, corner store, and scenic walking trails, it promises a lifestyle of convenience and community. Recent upgrades include vinyl siding and windows replacement, ensuring modern comfort and energy efficiency. Just minutes from Dieppe, its location combines the allure of rural living with easy access to urban amenities. With room for a garden, this property invites you to cultivate your own oasis. Embrace the warmth and character of this well-appointed home in a cherished neighborhood, where every detail reflects a blend of comfort and functionality. The roof was redone less than 2 years ago. Siding, windows and doors have been replaced in the past 7 years. Please contact your REALTOR® for any information. (id:24320) |
| Amenities NearbyChurch, Golf Course, Shopping | CommunicationHigh Speed Internet |
| EquipmentWater Heater | FeaturesStorm & screens, Paved driveway, Drapery Rods |
| OwnershipFreehold | Rental EquipmentWater Heater |
| TransactionFor sale |
| AmenitiesStreet Lighting | CoolingAir exchanger |
| Exterior FinishVinyl siding | Fire ProtectionSmoke Detectors |
| FixtureDrapes/Window coverings | FlooringVinyl |
| FoundationBlock, Stone | Bathrooms (Half)1 |
| Bathrooms (Total)2 | Heating FuelOil |
| Size Interior806 sqft | Storeys Total2 |
| Total Finished Area806 sqft | TypeHouse |
| Utility WaterMunicipal water |
| Access TypeYear-round access | AmenitiesChurch, Golf Course, Shopping |
| Landscape FeaturesLandscaped | SewerMunicipal sewage system |
| Size Irregular1170 sq meters |
| Level | Type | Dimensions |
|---|---|---|
| Second level | Bedroom | Measurements not available |
| Second level | Bedroom | Measurements not available |
| Second level | 2pc Bathroom | Measurements not available |
| Main level | Kitchen | Measurements not available |
| Main level | Living room | Measurements not available |
| Main level | 4pc Bathroom | Measurements not available |
Listing Office: EXIT Realty Associates
Data Provided by Greater Moncton REALTORS® du Grand Moncton
Last Modified :25/06/2024 08:11:03 AM
Powered by SoldPress.

