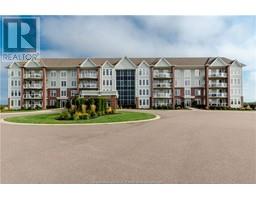| Bathrooms2 | Bedrooms2 |
| Property TypeSingle Family | Built in2009 |
| Building Area1503 square feet |
|
COME HOME TO THIS BEAUTIFUL EXECUTIVE CLIMATE CONTROLLED SOUTHERN EXPOSURE CONDO IN ROYAL OAKS!! This 2 bed + den condo is located in the Oaks building at the Royal Oaks Golf Course, an award winning world class 18 hole course designed by Reis Jones. The building is constructed to the highest standards utilizing concrete and steel providing excellent sound proofing. This well maintained 2 bed, 2 bath condo with 9ft ceilings and large windows invites lots of natural light and a great view of the golf course and the neighborhood. As you enter, the spacious foyer leads to the open concept main area featuring and open style kitchen with plenty of cabinetry with marble counter tops and ceramic backsplash, under cabinet lighting and an adjoining pantry/laundry room. Off the living room, french doors flow into the den with large windows. The living/dining area boasts hardwood floors leading to a private glass railed large balcony. Down the hall you will find a 3pc bath, 2 bedrooms including a spacious primary bedroom with a 4pc ensuite and a HUGE walk-in closet. This condo complex also offers underground parking with a storage room, a large common room with kitchenette and an exercise room. Condo fees include heat/air conditioning, water/sewer, exterior maintenance and insurance, snow removal, garbage pick-up and yard maintenance. This won't last, call your REALTOR® today for a viewing!!! (id:24320) |
| Amenities NearbyGolf Course, Shopping | CommunicationHigh Speed Internet |
| EquipmentWater Heater | FeaturesLevel lot, Lighting, Paved driveway |
| OwnershipCondominium/Strata | Rental EquipmentWater Heater |
| TransactionFor sale |
| AmenitiesStreet Lighting | Constructed Date2009 |
| CoolingAir exchanger, Central air conditioning | Exterior FinishBrick, Vinyl siding |
| Fire ProtectionSecurity system, Smoke Detectors | FlooringCeramic Tile, Hardwood |
| Bathrooms (Half)0 | Bathrooms (Total)2 |
| HeatingBaseboard heaters | Size Interior1503 sqft |
| Total Finished Area1503 sqft | TypeApartment |
| Utility PowerUnderground to House | Utility WaterMunicipal water |
| Access TypeYear-round access | AmenitiesGolf Course, Shopping |
| Landscape FeaturesSprinkler system, Landscaped | SewerMunicipal sewage system |
| Level | Type | Dimensions |
|---|---|---|
| Main level | Foyer | 10.0x6.0 |
| Main level | Kitchen | 14.3x9.9 |
| Main level | Utility room | 7.0x7.8 |
| Main level | Living room/Dining room | 23.11x14.4 |
| Main level | Den | 15.8x9.0 |
| Main level | 4pc Bathroom | 9.9x5.10 |
| Main level | Bedroom | 13.4x10.0 |
| Main level | Bedroom | 16.2x11.9 |
| Main level | 3pc Ensuite bath | 11.4x7.1 |
| Main level | Other | 15.9x6.2 |
Listing Office: Keller Williams Capital Realty
Data Provided by Greater Moncton REALTORS® du Grand Moncton
Last Modified :05/07/2024 07:38:20 AM
Powered by SoldPress.





































