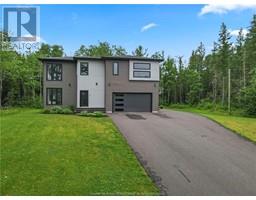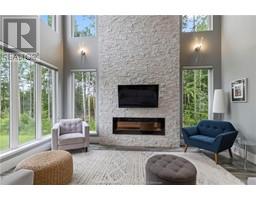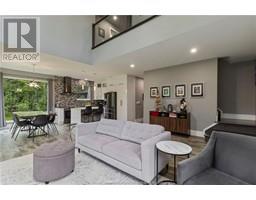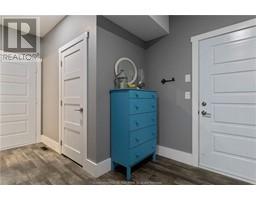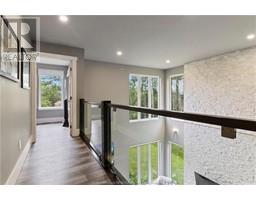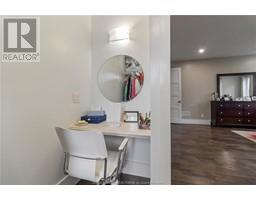| Bathrooms4 | Bedrooms4 |
| Property TypeSingle Family | Built in2017 |
| Building Area2244 square feet |
|
**Click on link for virtual tour of this property** Welcome to 76 Patriot Ct. This immaculate home is located in sought after RIVERBEND in Upper Coverdale. As you pull in, you'll appreciate the curb appeal, asphalted driveway & private, treed lot. As you enter into the home, the living room with 23 FT. CEILING featuring floor to ceiling white stone fireplace & enclosed with tall glass windows is sure to impress. The living room flows into the dining room with large window & into the modern white, high gloss kitchen with large island, quartz countertops & hidden walk in pantry, sure to please the chef of the family! Remainder of main floor features 2 piece bath & mud room leading to double garage. The 2nd level offers 4 bedrooms. The primary bedroom is spacious with 9 ft ceilings, an ensuite 4 PC bathroom with double sinks & large custom walk in shower, and double walk-in closets. The remainder of 2nd level offers 4 pc bath with stand alone tub & shower & laundry room. The lower level of the home has large family room, gym, bedroom & 2 pc bathroom. Other features include central air heat pump for climate control, fenced in portion, wired for generator, spacious back deck with gazebo overlooking the private treed lot & much more. Located just 5 minutes from Salisbury and TCH & only 20 minutes to Moncton. Don't delay, schedule your private viewing today. (id:24320) Please visit : Multimedia link for more photos and information |
| EquipmentWater Heater | FeaturesLevel lot, Paved driveway |
| OwnershipFreehold | Rental EquipmentWater Heater |
| TransactionFor sale |
| Basement DevelopmentFinished | BasementFull (Finished) |
| Constructed Date2017 | CoolingAir exchanger, Central air conditioning |
| Exterior FinishVinyl siding | Fireplace PresentYes |
| Fire ProtectionSmoke Detectors | FlooringCeramic Tile, Vinyl, Laminate |
| FoundationConcrete | Bathrooms (Half)2 |
| Bathrooms (Total)4 | Heating FuelElectric |
| HeatingBaseboard heaters, Forced air, Heat Pump | Size Interior2244 sqft |
| Storeys Total2 | Total Finished Area2932 sqft |
| TypeHouse | Utility WaterWell |
| Access TypeYear-round access | AcreageYes |
| FenceFence | Landscape FeaturesLandscaped |
| SewerSeptic System | Size Irregular7244 sqm (304x249x305x272) |
| Level | Type | Dimensions |
|---|---|---|
| Second level | Bedroom | 11.7x10.8 |
| Second level | Bedroom | 10.6x11.1 |
| Second level | Bedroom | 10.8x8 |
| Second level | Bedroom | 17.4x14.1 |
| Second level | Other | 7x11 |
| Second level | 4pc Ensuite bath | 13.8x9.3 |
| Second level | 4pc Bathroom | 9.8x7.3 |
| Second level | Laundry room | 5.11x7.3 |
| Basement | Family room | 19.11x16.2 |
| Basement | Other | 8.11x9.6 |
| Basement | Games room | 10.4x9.6 |
| Basement | Utility room | 12.1x12.11 |
| Basement | 2pc Bathroom | 9.1x3.10 |
| Main level | Foyer | 4.7x7.5 |
| Main level | Living room | 15.11x20.8 |
| Main level | Dining room | 11.1x8.7 |
| Main level | Kitchen | 11.1x10.6 |
| Main level | 2pc Bathroom | 4.6x6.2 |
Listing Office: RE/MAX Avante
Data Provided by Greater Moncton REALTORS® du Grand Moncton
Last Modified :26/06/2024 05:21:02 PM
Powered by SoldPress.

