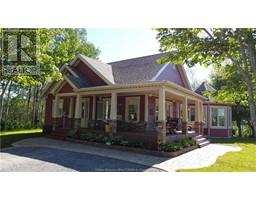| Bathrooms1 | Bedrooms2 |
| Property TypeSingle Family | Built in2013 |
| Building Area1265 square feet |
|
WATERFRONT. On a 2.4 acre lot with 250 feet of water frontage, this property offers luxury and tranquility. Built in 2013, this single-story home embodies modern comfort. Bathroom with heated floors, jet tub and separate shower. Master bedroom with walk-in closet. Open concept kitchen and living room create a warm atmosphere, kitchen island and propane fireplace. Gazebo style family room with heated floors. Land with mature trees, a covered veranda overlooking the water. A 20x36 building, currently used as a workshop, can become a home for family and friends. The property also has a detached garage and a shed. This turnkey home is ready for you to move in. Don't miss this rare opportunity in Saint-Simon. Contact REALTOR® for a visit! (id:24320) Please visit : Multimedia link for more photos and information |
| Amenities NearbyChurch | CommunicationHigh Speed Internet |
| EquipmentWater Heater | FeaturesLighting |
| OwnershipFreehold | Rental EquipmentWater Heater |
| StorageStorage Shed | TransactionFor sale |
| WaterfrontWaterfront |
| AppliancesCentral Vacuum | Architectural StyleBungalow |
| BasementCrawl space | Constructed Date2013 |
| CoolingAir exchanger | Exterior FinishHardboard, Stone |
| Fire ProtectionSecurity system, Smoke Detectors | FlooringCeramic Tile, Hardwood |
| FoundationConcrete | Bathrooms (Half)0 |
| Bathrooms (Total)1 | Heating FuelElectric |
| HeatingBaseboard heaters | Size Interior1265 sqft |
| Storeys Total1 | Total Finished Area1265 sqft |
| TypeHouse | Utility WaterMunicipal water |
| Access TypeYear-round access | AcreageYes |
| AmenitiesChurch | Landscape FeaturesLandscaped |
| SewerSeptic System | Size Irregular2.40 ac |
| Level | Type | Dimensions |
|---|---|---|
| Main level | Foyer | 11.2x7.6 |
| Main level | Living room | 15.7x12.11 |
| Main level | Kitchen | 11x10.2 |
| Main level | Dining room | 8x13.5 |
| Main level | Bedroom | 15.9x12.2 |
| Main level | Bedroom | 10.11x11.9 |
| Main level | 4pc Bathroom | 11.9x8.2 |
| Main level | Laundry room | 7.1x3.8 |
| Main level | Family room | 14.2x13.1 |
Listing Office: PG Direct Realty Ltd.
Data Provided by Greater Moncton REALTORS® du Grand Moncton
Last Modified :25/06/2024 04:21:48 PM
Powered by SoldPress.













