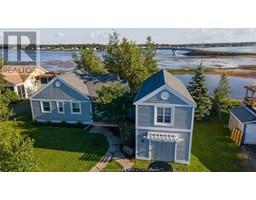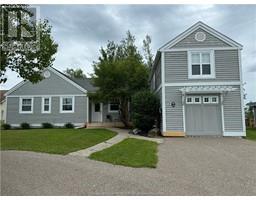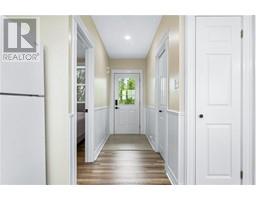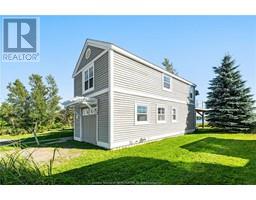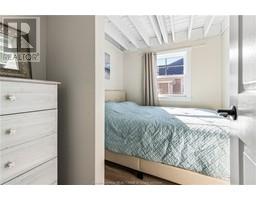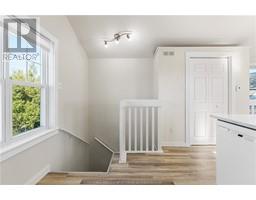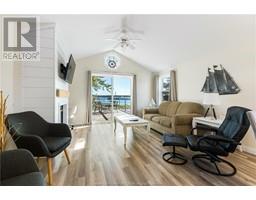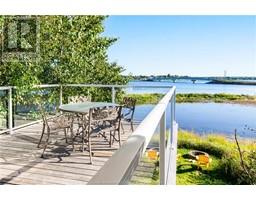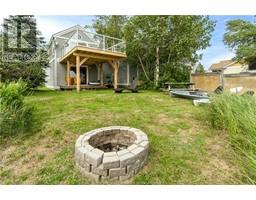| Bathrooms2 | Bedrooms6 |
| Property TypeSingle Family | Built in2004 |
| Building Area1696 square feet |
|
PLAGE ACADIE IN COCAGNE / WATERFRONT / AMAZING OPPORTUNITY! / LIVE ON ONE SIDE, RENT THE OTHER Welcome to 40-42 Acadie Street in Cocagne! This side by side duplex OR home with guest house is sure to exceed your expectations. Currently used as a rental property. The bungalow (unit #42) offers an open concept layout with its adjoining eat-in kitchen & living room that overlook the Cocagne River. This unit also consists of three bedrooms, laundry and a full bathroom. The separate suite #40 is also a very unique construction and offers three bedrooms and a full bathroom/laundry on the main level. On the second floor you will find an open concept eat-in kitchen & living areas that also overlook the water. Call today to arrange your private viewing. Current taxes based on non-owner occupancy. Ask your REALTOR® for community covenants. (id:24320) |
| Amenities NearbyMarina | FeaturesPaved driveway |
| OwnershipFreehold | TransactionFor sale |
| ViewView of water | WaterfrontWaterfront |
| AmenitiesStreet Lighting | AppliancesDishwasher |
| Architectural Style2 Level | BasementCrawl space |
| Constructed Date2004 | CoolingAir exchanger, Air Conditioned |
| Exterior FinishWood siding, Wood shingles | Fire ProtectionSmoke Detectors |
| FlooringLaminate, Ceramic | FoundationConcrete |
| Bathrooms (Half)0 | Bathrooms (Total)2 |
| Heating FuelElectric | HeatingBaseboard heaters, Heat Pump |
| Size Interior1696 sqft | Total Finished Area1696 sqft |
| TypeHouse | Utility WaterWell |
| Access TypeYear-round access | AmenitiesMarina |
| Size Irregular870 SQM as per SNB |
| Level | Type | Dimensions |
|---|---|---|
| Second level | Kitchen | Measurements not available |
| Second level | Living room | Measurements not available |
| Main level | Living room | Measurements not available |
| Main level | Kitchen | Measurements not available |
| Main level | Bedroom | Measurements not available |
| Main level | Bedroom | Measurements not available |
| Main level | Bedroom | Measurements not available |
| Main level | 4pc Bathroom | Measurements not available |
| Main level | Bedroom | Measurements not available |
| Main level | Bedroom | Measurements not available |
| Main level | Bedroom | Measurements not available |
| Main level | 4pc Bathroom | Measurements not available |
| Main level | Laundry room | Measurements not available |
Listing Office: RE/MAX Quality Real Estate Inc.
Data Provided by Greater Moncton REALTORS® du Grand Moncton
Last Modified :26/07/2024 02:19:27 PM
Powered by SoldPress.

