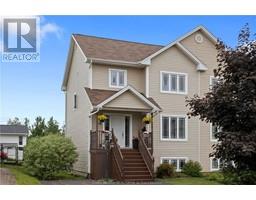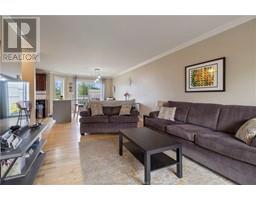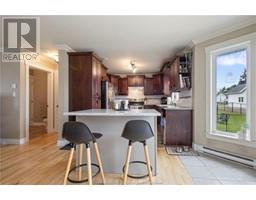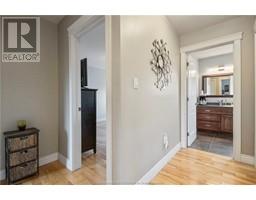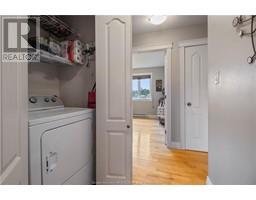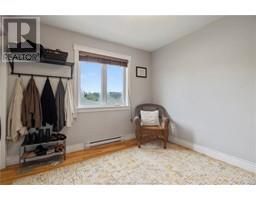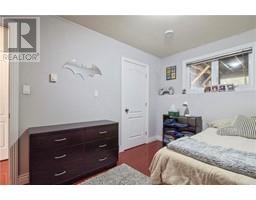| Bathrooms3 | Bedrooms4 |
| Property TypeSingle Family | Built in2011 |
| Building Area1441 square feet |
|
WALKING DISTANCE TO NEIGHBOURHOOD SCHOOL; 3+1 BDRMS; 2+1 BATHS; FINISHED BASEMENT w/ LARGE WINDOWS, & FENCED-IN YARD! Whats not to love when you need it all. See VIRTURAL TOUR. Welcome to this well landscaped, impressive 2 storey semi-detached home featuring many updates and located in a wonderful neighbourhood for your family & close to amenities. This beautiful, well-located semi-detached home welcomes you in to an inviting, large LR & very spacious kitchen featuring rich, dark cabinetry. The very roomy Dining Area has an additional, bright, large window overlooking the backyard, in addition to the sliding doors leading you to the perfect, cozy deck to enjoy your morning coffee. Deck has storage beneath & privacy wall. Back inside & rounding out the main is a convenient half bath. Upstairs presents 3 spacious bedrooms; large family bath, & convenient laundry. Downstairs youll enjoy the additional living space with a bright Family Room, a 4th Bedroom & Full Bath. A place for the teens or privacy for guests! This home offers the family living space you need. And so much as been done: Look at the updates: in 2020 new hardwood floor installed on main; in 2021, new siding, new roof shingles, new blown-in insulation, new eavestrough & downspouts, new front steps, updated outdoor electric outlets, new venting for A/E & Dryer Vent, & some windows have been replaced. Paved dbl driveway. This one provides location & space for your growing family. Room Sizes on attached Floor Plans (id:24320) Please visit : Multimedia link for more photos and information |
| Amenities NearbyPublic Transit, Shopping | CommunicationHigh Speed Internet |
| EquipmentWater Heater | FeaturesPaved driveway, Drapery Rods |
| OwnershipFreehold | Rental EquipmentWater Heater |
| TransactionFor sale |
| Basement DevelopmentFinished | BasementFull (Finished) |
| Constructed Date2011 | Construction Style AttachmentSemi-detached |
| CoolingAir exchanger | Exterior FinishVinyl siding |
| Fire ProtectionSmoke Detectors | FixtureDrapes/Window coverings |
| FlooringHardwood, Laminate, Ceramic | Bathrooms (Half)1 |
| Bathrooms (Total)3 | Heating FuelElectric |
| HeatingBaseboard heaters | Size Interior1441 sqft |
| Storeys Total2 | Total Finished Area2103 sqft |
| TypeHouse | Utility WaterMunicipal water |
| Access TypeYear-round access | AmenitiesPublic Transit, Shopping |
| Landscape FeaturesLandscaped | SewerMunicipal sewage system |
| Size Irregular286 SQ M |
| Level | Type | Dimensions |
|---|---|---|
| Second level | Bedroom | Measurements not available |
| Second level | Bedroom | Measurements not available |
| Second level | Bedroom | Measurements not available |
| Second level | 4pc Bathroom | Measurements not available |
| Second level | Laundry room | Measurements not available |
| Basement | Family room | Measurements not available |
| Basement | Bedroom | Measurements not available |
| Basement | 3pc Bathroom | Measurements not available |
| Basement | Storage | Measurements not available |
| Main level | Foyer | Measurements not available |
| Main level | Living room | Measurements not available |
| Main level | Dining room | Measurements not available |
| Main level | Kitchen | Measurements not available |
| Main level | 2pc Bathroom | Measurements not available |
Listing Office: RE/MAX Avante
Data Provided by Greater Moncton REALTORS® du Grand Moncton
Last Modified :26/06/2024 08:16:42 PM
Powered by SoldPress.

