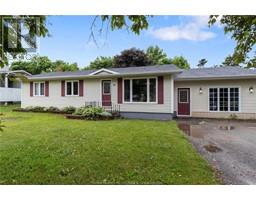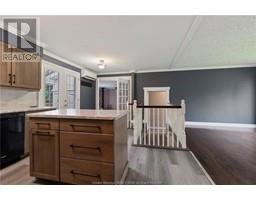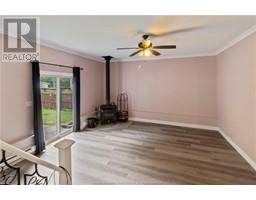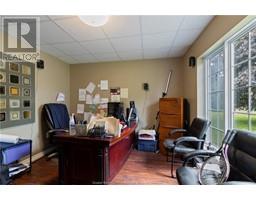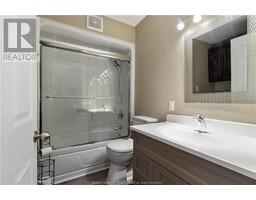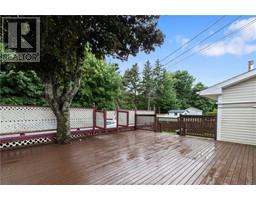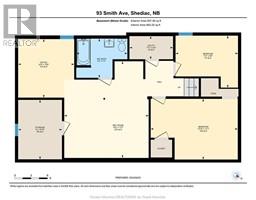| Bathrooms2 | Bedrooms2 |
| Property TypeSingle Family | Built in1975 |
| Building Area1429 square feet |
|
Welcome to 93 Smith Avenue in Shediac. ABOVE GROUND POOL!! 2 FAMILY ROOMS!! 2 MINI-SPLIT HEAT PUMPS!! ROOF SHINGLES 2021!! The main floor of this home features a bright living room, dining room, eat-in kitchen with island, mini-split and access to the back deck and family room with wood stove and access to the backyard. The main also offers an office and a mudroom. At the other end of the main floor, you will find the primary bedroom, a second bedroom and full bath with laundry. The basement is completely finished and has a large family room, 2 non-conforming bedrooms, office with mini-split and full bath. The home sits on a landscaped lot with paved driveway, storage shed and the perfect fenced backyard summer oasis that boasts a large deck perfect for entertaining family and friends and an above ground pool to enjoy on hot summer days. Located in the heart of Shediac close to all amenities including schools, shopping, restaurants, highway and only minutes from the beach and walking trails. Call for more information or to book your private viewing. (id:24320) Please visit : Multimedia link for more photos and information |
| Amenities NearbyShopping | EquipmentWater Heater |
| FeaturesPaved driveway | OwnershipFreehold |
| PoolAbove ground pool | Rental EquipmentWater Heater |
| StorageStorage Shed | TransactionFor sale |
| AmenitiesStreet Lighting | AppliancesCentral Vacuum |
| Architectural StyleBungalow | Basement DevelopmentFinished |
| BasementCommon (Finished) | Constructed Date1975 |
| Exterior FinishVinyl siding | FlooringVinyl, Hardwood, Laminate |
| FoundationConcrete | Bathrooms (Half)0 |
| Bathrooms (Total)2 | Heating FuelElectric |
| HeatingBaseboard heaters, Heat Pump, Wood Stove | Size Interior1429 sqft |
| Storeys Total1 | Total Finished Area2312 sqft |
| TypeHouse | Utility WaterMunicipal water |
| Access TypeYear-round access | AmenitiesShopping |
| FenceFence | Landscape FeaturesLandscaped |
| SewerMunicipal sewage system | Size Irregular895 Sq. Met. |
| Level | Type | Dimensions |
|---|---|---|
| Basement | Family room | 15.4x17.7 |
| Basement | Other | 15.10x11.1 |
| Basement | Other | 11.4x9.6 |
| Basement | Office | 10.3x10.8 |
| Basement | 4pc Bathroom | 9.3x7.2 |
| Main level | Living room | 16.6x11.9 |
| Main level | Dining room | 12x11.7 |
| Main level | Kitchen | 20.6x11.11 |
| Main level | Family room | 17.2x15.7 |
| Main level | Office | 11.9x10.9 |
| Main level | Mud room | Measurements not available |
| Main level | Bedroom | 12x11.7 |
| Main level | Bedroom | 11.11x9.2 |
| Main level | 4pc Bathroom | 4.11x8.2 |
Listing Office: Creativ Realty
Data Provided by Greater Moncton REALTORS® du Grand Moncton
Last Modified :09/07/2024 02:49:27 PM
Powered by SoldPress.

