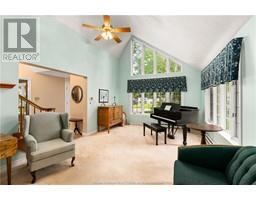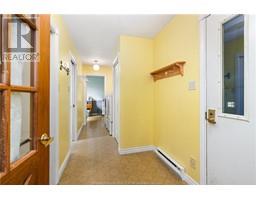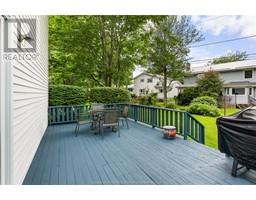| Bathrooms4 | Bedrooms3 |
| Property TypeSingle Family | Built in1986 |
| Building Area2825 square feet |
|
Welcome to this exquisite 1.5 storey residence with a double car garage, nestled in the enchanting Kingwood Park area, where the natural beauty of mature trees surrounds you. This home boasts one of the largest backyards in the Kingswood Park area, beautifully landscaped. From the front entrance, the main floor offers a welcoming family room to the left and a dining room to the right, seamlessly flowing into the beautifully renovated kitchen with ample cabinet space, a walk-in pantry, and a charming dining nook. Adjacent to the kitchen, you'll find another cozy living room featuring a see-through wood fireplace that you can enjoy from both the family room and the living room. From the kitchen, you can access the garage through a mudroom, which also includes a laundry area and an office space, as well as a half bath. Additionally, there's another half bath that complete this floor. The second floor features three bedrooms, including a spacious primary bedroom with two walk-in closets and a luxurious 4-piece ensuite. Another bathroom supplements this floor, along with plenty of storage space accessible from the primary bedroom or through the linen closet in the hallway. The lower level is partially finished, offering ample storage space and great potential for customization. You'll love the popular neighborhood of Kingswood Park, with its lush trees and green spaces that make you feel immersed in nature while being conveniently close to all amenities. (id:24320) |
| Amenities NearbyPublic Transit, Shopping | EquipmentWater Heater |
| OwnershipFreehold | Rental EquipmentWater Heater |
| TransactionFor sale |
| AppliancesCentral Vacuum | Basement DevelopmentPartially finished |
| BasementCommon (Partially finished) | Constructed Date1986 |
| CoolingAir exchanger | Exterior FinishBrick, Vinyl siding |
| FlooringCarpeted, Vinyl, Hardwood | FoundationConcrete |
| Bathrooms (Half)2 | Bathrooms (Total)4 |
| Heating FuelElectric | HeatingBaseboard heaters, Wood Stove |
| Size Interior2825 sqft | Storeys Total1.5 |
| Total Finished Area3190 sqft | TypeHouse |
| Utility WaterMunicipal water |
| Access TypeYear-round access | AmenitiesPublic Transit, Shopping |
| Landscape FeaturesLandscaped | SewerMunicipal sewage system |
| Size Irregular1030 Square Metres |
| Level | Type | Dimensions |
|---|---|---|
| Second level | Bedroom | 12.8x11.8 |
| Second level | Bedroom | 13.6x10.8 |
| Second level | 4pc Bathroom | Measurements not available |
| Second level | Bedroom | 24.3x13.10 |
| Second level | 4pc Ensuite bath | Measurements not available |
| Basement | Other | Measurements not available |
| Main level | Kitchen | Measurements not available |
| Main level | Dining room | Measurements not available |
| Main level | Living room | Measurements not available |
| Main level | Family room | Measurements not available |
| Main level | 2pc Bathroom | Measurements not available |
| Main level | 2pc Bathroom | Measurements not available |
| Main level | Office | Measurements not available |
| Main level | Mud room | Measurements not available |
Listing Office: EXIT Realty Associates
Data Provided by Greater Moncton REALTORS® du Grand Moncton
Last Modified :28/06/2024 04:10:53 PM
Powered by SoldPress.



















































