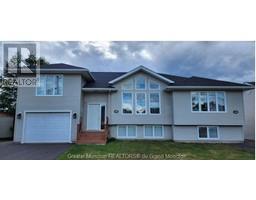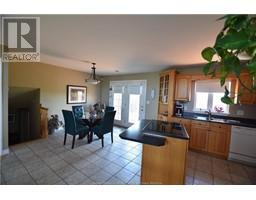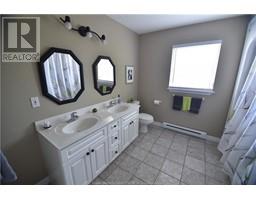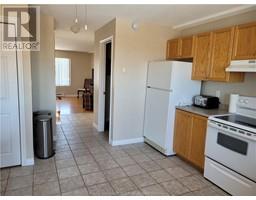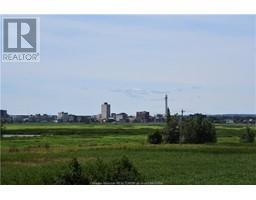| Bathrooms4 | Bedrooms6 |
| Property TypeMulti-family | Building Area2356 square feet |
|
Location, location, location, this side x side duplex with a walk out basement has the most spectacular panoramic view of Riverview, Moncton and Dieppe along with the Dieppe trail just a few steps away for your daily activities. Just sitting on your deck relaxing and admiring the view, the surrounding nature, all while enjoying the privacy that gives you the feeling of country living, this home has it all. Walking in you are met with an open concept with a large living room with cathedral ceiling, dining room, and kitchen with lots of cabinets plus a bonus room for all your extras. A large bedroom with the view of the city a few steps off the main floor. On your upper level you have a huge bedroom with lots of windows overlooking the city view, walk in closet, good size bathroom and spare bedroom. On your lower level a large family room with a walk out basement, lots of windows overlooking the city view, including a propane stove on those cold winter night relaxing watching the fire, another bedroom and full bath. The side apartment also has a spectacular view of the city with all good size rooms, including living room, dining room, kitchen, half bath on main level. Lower level has 2 bedrooms, full bath, and lots of storage areas. Lots of renovations including new roof shingles (2024), 2 new decks and front and side steps (2022), lots of new flooring (2022), paved driveway (2023), and more. Don't wait come and check this one out. (id:24320) |
| CommunicationHigh Speed Internet | EquipmentWater Heater |
| FeaturesPaved driveway | OwnershipFreehold |
| Rental EquipmentWater Heater | TransactionFor sale |
| Basement DevelopmentFinished | BasementFull (Finished) |
| CoolingAir exchanger | Exterior FinishVinyl siding |
| Fire ProtectionSecurity system, Smoke Detectors | FlooringHardwood, Laminate, Ceramic |
| FoundationConcrete | Bathrooms (Half)1 |
| Bathrooms (Total)4 | Heating FuelElectric |
| HeatingBaseboard heaters, Heat Pump | Size Interior2356 sqft |
| Total Finished Area3712 sqft | TypeDuplex |
| Utility WaterMunicipal water |
| Access TypeYear-round access | Landscape FeaturesLandscaped |
| SewerMunicipal sewage system | Size Irregular645 sq/mt |
| Level | Type | Dimensions |
|---|---|---|
| Second level | Bedroom | Measurements not available |
| Second level | Bedroom | Measurements not available |
| Second level | 3pc Bathroom | Measurements not available |
| Basement | Family room | Measurements not available |
| Basement | Bedroom | Measurements not available |
| Basement | 3pc Bathroom | Measurements not available |
| Basement | Addition | Measurements not available |
| Basement | Bedroom | Measurements not available |
| Basement | Bedroom | Measurements not available |
| Basement | 3pc Bathroom | Measurements not available |
| Basement | Addition | Measurements not available |
| Main level | Living room | Measurements not available |
| Main level | Dining room | Measurements not available |
| Main level | Kitchen | Measurements not available |
| Main level | Bedroom | Measurements not available |
| Main level | Addition | Measurements not available |
| Main level | Living room | Measurements not available |
| Main level | Dining room | Measurements not available |
| Main level | Kitchen | Measurements not available |
| Main level | 2pc Bathroom | Measurements not available |
Listing Office: For You Realty Ltd.
Data Provided by Greater Moncton REALTORS® du Grand Moncton
Last Modified :28/06/2024 02:52:01 PM
Powered by SoldPress.

