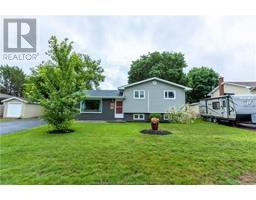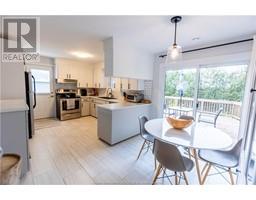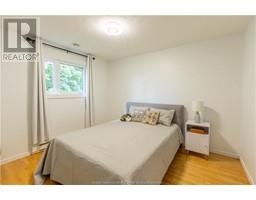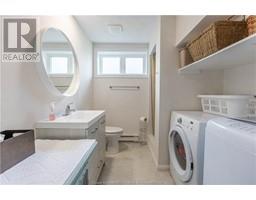| Bathrooms2 | Bedrooms3 |
| Property TypeSingle Family | Built in1978 |
| Building Area1002 square feet |
|
Welcome to 601 Charline Ave. in Dieppe, NB! This beautifully upgraded side-split home is nestled in a peaceful neighborhood, just steps from walking trails and a lively playground. Recent upgrades include a new roof, fresh windows, two mini splits, an updated kitchen and bathrooms, a new dishwasher, enhanced lighting, electrical improvements, professional gutter guards, and more. A full list of upgrades is available upon request. Step inside to find a spacious living room that welcomes you. Towards the back, the updated kitchen boasts a white subway tile backsplash and ceramic tile flooring, seamlessly connecting to a dining area that opens onto a fabulous two-tier patioperfect for gatherings. A few steps up, you will find a 4-piece bathroom and three comfortably sized bedrooms, each with new egress windows. The basement adds to the home's allure with a generous family/playroom, an additional bedroom, and a stylish 3-piece bathroom with a sleek stand-up shower. Outside, the fenced-in backyard features a mature cedar shrub along the back property line and a practical baby barn with new shingles. This home perfectly blends charm and modern upgrades. Don't miss outcall today for more details or to schedule your private showing! (id:24320) |
| Amenities NearbyGolf Course | EquipmentWater Heater |
| FeaturesPaved driveway | OwnershipFreehold |
| Rental EquipmentWater Heater | StructurePatio(s) |
| TransactionFor sale |
| Architectural Style3 Level | Constructed Date1978 |
| Construction Style Split LevelSidesplit | CoolingAir exchanger, Air Conditioned |
| Exterior FinishBrick, Vinyl siding | FlooringCeramic Tile, Vinyl, Hardwood, Laminate |
| FoundationConcrete | Bathrooms (Half)0 |
| Bathrooms (Total)2 | Heating FuelElectric |
| HeatingBaseboard heaters | Size Interior1002 sqft |
| Total Finished Area1526 sqft | TypeHouse |
| Utility WaterMunicipal water |
| Access TypeYear-round access | AmenitiesGolf Course |
| FenceFence | Landscape FeaturesLandscaped |
| SewerMunicipal sewage system | Size Irregular695 Metric |
| Level | Type | Dimensions |
|---|---|---|
| Second level | Bedroom | 11.1x7.10 |
| Second level | Bedroom | 10.3x11.1 |
| Second level | Bedroom | 13.8x10.7 |
| Second level | 4pc Bathroom | 7.7x9.5 |
| Basement | Family room | 21.7x11.4 |
| Basement | Other | 11.8x12.4 |
| Basement | 3pc Bathroom | 7.6x8.8 |
| Main level | Kitchen | 10.11x11.4 |
| Main level | Living room | 15.3x12.4 |
| Main level | Dining room | 8.6x11.4 |
Listing Office: EXP Realty
Data Provided by Greater Moncton REALTORS® du Grand Moncton
Last Modified :28/06/2024 04:09:32 PM
Powered by SoldPress.






























