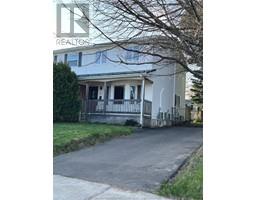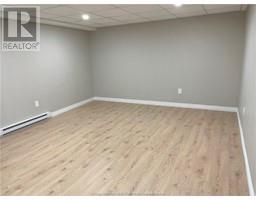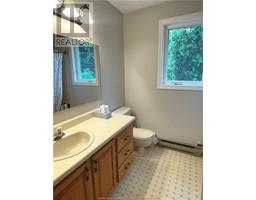| Bathrooms2 | Bedrooms3 |
| Property TypeSingle Family | Built in1988 |
| Building Area1008 square feet |
|
Located in the peaceful Moncton West End, this spacious semi-detached home is perfect for a growing family. The neighborhood is very welcoming and quiet, and the property is conveniently close to restaurants, highways, and parks. The private backyard, complete with a patio, is ideal for summer BBQ get-togethers. The single paved driveway can easily accommodate three cars. The home boasts new roof shingles on the second level (installed in 2023) and there is a mini split heat pump on each floor, ensuring maximum comfort throughout the year. The main floor features a large living room, an eat-in kitchen, and a 2-piece bath. On the second floor, youll find three generously sized bedrooms and a full 4-piece bath. The lower level offers a cozy family room and an office/games room with a laundry area. This property is currently tenant-occupied, so a 24-hour notice is required for any showing requests. Call today to book a private viewing before its too late! (id:24320) Please visit : Multimedia link for more photos and information |
| Amenities NearbyPublic Transit | CommunicationHigh Speed Internet |
| EquipmentWater Heater | FeaturesPaved driveway |
| OwnershipFreehold | Rental EquipmentWater Heater |
| TransactionFor sale |
| Basement DevelopmentFinished | BasementCommon (Finished) |
| Constructed Date1988 | Construction Style AttachmentSemi-detached |
| CoolingAir exchanger | Exterior FinishVinyl siding |
| Fire ProtectionSmoke Detectors | FlooringCarpeted, Vinyl, Laminate |
| FoundationConcrete | Bathrooms (Half)1 |
| Bathrooms (Total)2 | Heating FuelElectric |
| HeatingHeat Pump | Size Interior1008 sqft |
| Storeys Total2 | Total Finished Area1512 sqft |
| TypeHouse | Utility WaterMunicipal water |
| Access TypeYear-round access | AmenitiesPublic Transit |
| Landscape FeaturesLandscaped | SewerMunicipal sewage system |
| Size Irregular357 Square Meters |
| Level | Type | Dimensions |
|---|---|---|
| Second level | Bedroom | 9.6x13.6 |
| Second level | Bedroom | 8.10x13.9 |
| Second level | Bedroom | 8.6x10.3 |
| Second level | 4pc Bathroom | 7.8x6.7 |
| Basement | Family room | 13.8x14.7 |
| Basement | Office | 17x12.7 |
| Main level | Living room | 10.2x14.2 |
| Main level | Kitchen | 11.10x13.4 |
| Main level | 2pc Bathroom | 5x5.4 |
| Main level | Foyer | 3.11x3.8 |
Listing Office: Assist 2 Sell Hub City Realty
Data Provided by Greater Moncton REALTORS® du Grand Moncton
Last Modified :08/07/2024 10:49:06 AM
Powered by SoldPress.


























