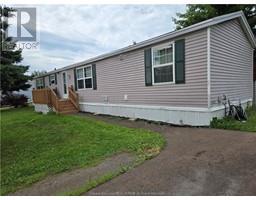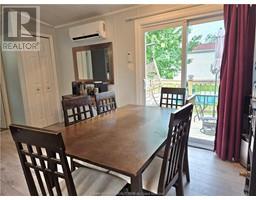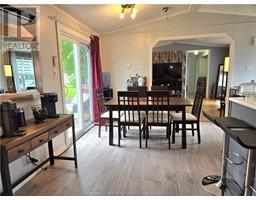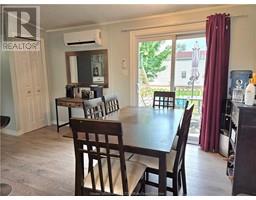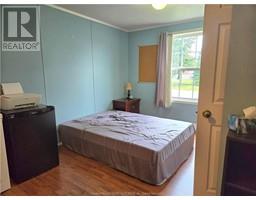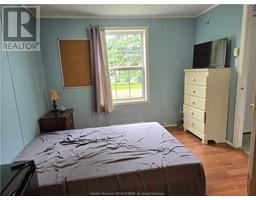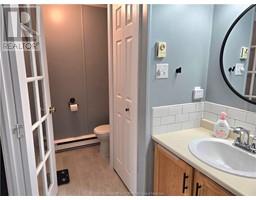| Bathrooms2 | Bedrooms2 |
| Property TypeSingle Family | Built in1993 |
| Building Area1072 square feet |
|
NEW ROOFING DONE IN 2023 on this beautiful mini home located in Pine Tree Estate. From the front deck build in 2022, You will enter the large kitchen featuring new flooring installed in 2023, loads of kitchen cabinet with new dishwasher in 2021 and a very convenient center island, then a spacious dining g area with a pantry, mini split (2021) and large patio doors leading to a patio build in 2021. To the right of this eat-in kitchen, there is a closet and a large living room with hardwood floors, cathedral ceiling and a cute accent wall. The hallway has new flooring 2023 and features the laundry area and leads to a lovely 4-pc bathroom and a very spacious bedroom. Now make your way to the other end where the primary bedroom has double closets, another mini split, French doors leading to its own ensuite 3-pc bathroom featuring a large soaker tub . The entire inside was freshly painted with nice neutral color in 2021 The front and back yard is very spacious and also has paved driveway and a storage shed. . OPEN HOUSE SATURDAY, JULY 27,2024 between 2pm and 4pm. (id:24320) |
| Amenities NearbyGolf Course, Public Transit, Shopping | CommunicationHigh Speed Internet |
| EquipmentWater Heater | FeaturesStorm & screens, Central island, Paved driveway |
| OwnershipLeasehold | Rental EquipmentWater Heater |
| StructurePatio(s) | TransactionFor sale |
| AppliancesDishwasher | Architectural StyleMini |
| BasementNone | Constructed Date1993 |
| CoolingAir exchanger | Exterior FinishVinyl siding |
| Fire ProtectionSmoke Detectors | FlooringVinyl, Hardwood, Laminate |
| Bathrooms (Half)0 | Bathrooms (Total)2 |
| Heating FuelElectric | HeatingBaseboard heaters, Heat Pump |
| Size Interior1072 sqft | Total Finished Area1072 sqft |
| TypeMobile Home | Utility WaterCommunity Water System |
| Access TypeYear-round access | AmenitiesGolf Course, Public Transit, Shopping |
| Land DispositionCleared | Landscape FeaturesLandscaped |
| Size IrregularLeased Land |
| Level | Type | Dimensions |
|---|---|---|
| Main level | Kitchen | 15.10x15 |
| Main level | Living room | 15x13.7 |
| Main level | Bedroom | 12x11.6 |
| Main level | Bedroom | 15x9.11 |
| Main level | 3pc Ensuite bath | 15x5 |
| Main level | 4pc Bathroom | 8.10x5 |
| Main level | Laundry room | Measurements not available |
Listing Office: Royal LePage Atlantic
Data Provided by Greater Moncton REALTORS® du Grand Moncton
Last Modified :01/08/2024 09:59:44 AM
Powered by SoldPress.

