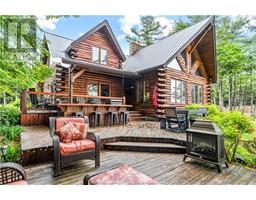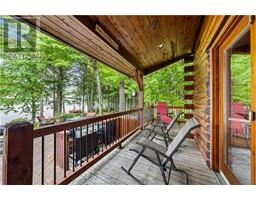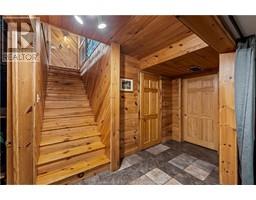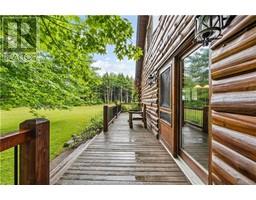| Bathrooms2 | Bedrooms4 |
| Property TypeSingle Family | Building Area2490 square feet |
|
This incredible waterfront log home is landscaped to perfection, with a beautifully manicured lawn, mature trees extending to the water's edge. The outdoor kitchen and patio make it perfect for entertaining. Inside, the main level is both cozy and elegant, highlighted by a stunning stone wood-burning fireplace in the great room. The spacious kitchen features a center island and an open dining area. The main level also includes a versatile bedroom, currently used as a cozy den with garden doors leading to the yard, a 4PC bathroom, and a full laundry room for convenience. Upstairs, the loft-style layout offers breathtaking views and includes three bedrooms. The primary bedroom boasts a walk-in closet, and there's an extra-large 4PC bathroom. The lower level provides ample storage space and a fantastic rec room/family room. This home offers the idyllic river life you've always dreamed of, with a river channel ideal for boating and a beautiful beach right at your doorstep. Take a leisurely country walk down to the water's edge, where a beautiful beach & excellent swimming await. A convenient private boat slip at the property and another just across the Mundleville Bridge. Don't miss out on the chance to own this stunning new home and indulge in all that the river has to offer while still being close to restaurants, shopping areas in Rexton/Richibucto. Saint- Anne Hospital just 25 minutes away and Moncton and Miramichi an hour away. (id:24320) Please visit : Multimedia link for more photos and information |
| CommunicationHigh Speed Internet | EquipmentWater Heater |
| OwnershipFreehold | Rental EquipmentWater Heater |
| StorageStorage Shed | TransactionFor sale |
| ViewView of water | WaterfrontWaterfront |
| Basement DevelopmentPartially finished | BasementFull (Partially finished) |
| Exterior FinishLog | FoundationConcrete |
| Bathrooms (Half)0 | Bathrooms (Total)2 |
| Heating FuelElectric, Oil, Wood | HeatingForced air, Heat Pump |
| Size Interior2490 sqft | Storeys Total2 |
| Total Finished Area2806 sqft | TypeHouse |
| Utility WaterWell |
| Access TypeYear-round access | AcreageYes |
| SewerSeptic System | Size Irregular3.97 ACRES |
| Level | Type | Dimensions |
|---|---|---|
| Second level | Bedroom | 12.2x11.4 |
| Second level | Bedroom | 14.10x11.4 |
| Second level | 4pc Bathroom | 16.10x7.7 |
| Second level | Bedroom | 14.10x21.3 |
| Second level | Other | 10.9x6.8 |
| Basement | Family room | 14.3x22.1 |
| Basement | Storage | 18.8x10.10 |
| Basement | Storage | 28.5x22.5 |
| Basement | Storage | 18.6x11.7 |
| Main level | Foyer | 9.3x11.8 |
| Main level | Living room | 19.1x19.9 |
| Main level | Kitchen | 17.2x13 |
| Main level | Dining room | 14.6x10.1 |
| Main level | Bedroom | 14.8x11.4 |
| Main level | 4pc Bathroom | 9.6x7.3 |
| Main level | Laundry room | 9.8x11.4 |
Listing Office: Keller Williams Capital Realty
Data Provided by Greater Moncton REALTORS® du Grand Moncton
Last Modified :09/07/2024 11:52:28 AM
Powered by SoldPress.
















































