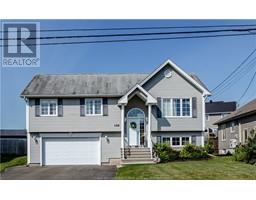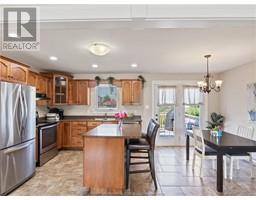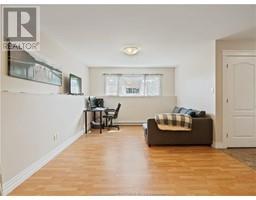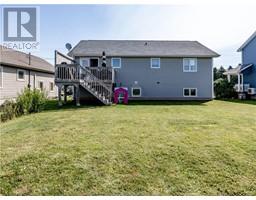| Bathrooms2 | Bedrooms3 |
| Property TypeSingle Family | Built in2008 |
| Building Area1040 square feet |
|
MOVE IN READY 3 BEDROOM - 2 FULL BATH - HOME WITH ATTACHED GARAGE IN SOUGHT AFTER MONCTON NORTH!!! Fantastic location close to all major amenities including TRANS CANADA, NEW SCHOOLS, SHOPPING, etc. Lovely family friendly neighbourhood, this detached home features OPEN CONCEPT living with STAINLESS STEEL KITCHEN APPLIANCES INCLUDED, SPACIOUS LIVING ROOM, dining area with access to back deck over looking good sized yard with LARGE STORAGE SHED. The main floor also includes 3 bedrooms, the main 4 piece bath with cheater door to primary bedroom. The lower level features a FAMILY ROOM WITH LARGE WINDOWS, storage room and an additional FULL BATH and laundry (WASHER & DRYER INCLUDED). Enter the garage from the lower level with ample space to park and store additional items and/or space for a workbench! This homes includes a PAVED DRIVEWAY and MINI-SPLIT HEAT PUMP! Call today to book your private showing! (id:24320) |
| Amenities NearbyChurch, Shopping | EquipmentWater Heater |
| FeaturesCentral island, Paved driveway | OwnershipFreehold |
| Rental EquipmentWater Heater | StorageStorage Shed |
| TransactionFor sale |
| Architectural StyleSplit level entry, 2 Level | Basement DevelopmentFinished |
| BasementCommon (Finished) | Constructed Date2008 |
| CoolingAir Conditioned | Exterior FinishVinyl siding |
| FlooringCeramic Tile, Hardwood, Laminate | Bathrooms (Half)0 |
| Bathrooms (Total)2 | Heating FuelElectric |
| HeatingBaseboard heaters, Heat Pump | Size Interior1040 sqft |
| Total Finished Area1586 sqft | TypeHouse |
| Utility WaterMunicipal water |
| Access TypeYear-round access | AmenitiesChurch, Shopping |
| Landscape FeaturesLandscaped | SewerMunicipal sewage system |
| Size Irregular655 SQ METERS PER SNB |
| Level | Type | Dimensions |
|---|---|---|
| Basement | Family room | Measurements not available |
| Basement | 3pc Bathroom | Measurements not available |
| Basement | Storage | Measurements not available |
| Main level | Living room | Measurements not available |
| Main level | Kitchen | Measurements not available |
| Main level | Dining room | Measurements not available |
| Main level | 4pc Bathroom | Measurements not available |
| Main level | Bedroom | Measurements not available |
| Main level | Bedroom | Measurements not available |
| Main level | Bedroom | Measurements not available |
Listing Office: RE/MAX Avante
Data Provided by Greater Moncton REALTORS® du Grand Moncton
Last Modified :25/07/2024 01:39:10 PM
Powered by SoldPress.


























