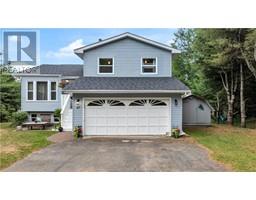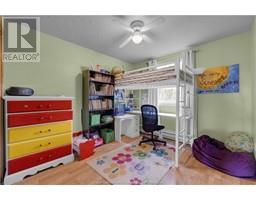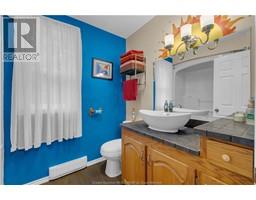| Bathrooms2 | Bedrooms3 |
| Property TypeSingle Family | Built in1985 |
| Building Area1400 square feet |
|
Visit REALTOR® website for additional information. Discover this spacious 3-bedroom, 1.5-bath home with an attached double garage, offering stunning views of the Saint John and Nerepis Rivers. Perfect for family living and entertaining, it features a bonus room with deck access and a large open kitchen flowing seamlessly into the living room. The partially finished basement invites your creative touch. Recent upgrades (2023-2024) include new roof shingles, 13 triple-pane windows, a triple-pane patio door, upgraded insulation, and fresh interior paint. Additional improvements over the years feature new cedar decking, a cleaned septic system, a cedar woodshed, a Wi-Fi garage door opener, a well pump, and a UV water filtration system. This home blends modern comfort with scenic beauty, offering ample space and updated amenities for your family's enjoyment. (id:24320) |
| OwnershipFreehold | TransactionFor sale |
| Architectural Style4 Level | Constructed Date1985 |
| FlooringCeramic Tile, Laminate | FoundationConcrete |
| Bathrooms (Half)1 | Bathrooms (Total)2 |
| Heating FuelElectric, Propane | HeatingBaseboard heaters, Wood Stove |
| Size Interior1400 sqft | Total Finished Area1400 sqft |
| TypeHouse | Utility WaterDrilled Well, Well |
| Access TypeYear-round access | SewerSeptic System |
| Size Irregular0.53 ac |
| Level | Type | Dimensions |
|---|---|---|
| Second level | Bedroom | Measurements not available |
| Second level | Bedroom | Measurements not available |
| Second level | Bedroom | Measurements not available |
| Second level | 4pc Bathroom | Measurements not available |
| Basement | Addition | Measurements not available |
| Basement | 2pc Bathroom | Measurements not available |
| Basement | Utility room | Measurements not available |
| Basement | Laundry room | Measurements not available |
| Main level | Living room | Measurements not available |
| Main level | Dining room | Measurements not available |
| Main level | Kitchen | Measurements not available |
Listing Office: PG Direct Realty Ltd.
Data Provided by Greater Moncton REALTORS® du Grand Moncton
Last Modified :21/07/2024 03:19:45 PM
Powered by SoldPress.





















