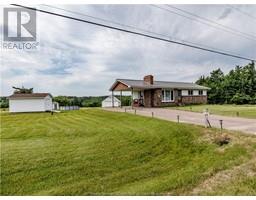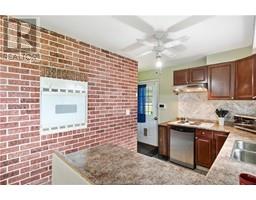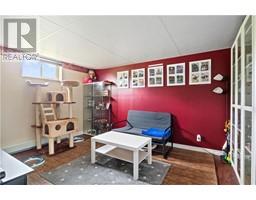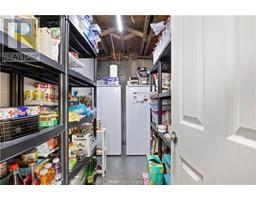| Bathrooms1 | Bedrooms2 |
| Property TypeSingle Family | Building Area865 square feet |
|
This charming Country-Style Bungalow is located near a Castle and comes with 6 apple trees! Nestled on a 1-acre lot, it has a metal roof, metal siding and bricks, plus a carport and paved driveway. You'll be pleased with all the outdoor storage for all of your tools and toys: a 12X16 storage shed built in 2021, plus 2 additional storage sheds. The main level has an eat-in kitchen with in-wall oven and countertop stove, a dining area, 2 bedrooms, a large walk-in closet, a 4-piece bathroom, and a living room with wood fireplace. The semi finished lower level consists of a utility room, a cold room with fridge and freezer with room to store all of your canned goods or small kitchen appliances, a family room, a laundry room, a storage room plus an office which could be used as a non conforming bedroom. Improvements throughout the years include: Metal roof 2018, seamless gutters, upgraded the electrical panel to 200 amp, carport ceiling and side steps were redone in 2023, new windows in L/R, D/R, Kitchen and Bathroom in 2024, new walk in closet in former bathroom, 4 pc bath in former bedroom, finished room in basement plus installed an electric boiler for hot wate4r baseboard heat. This could be your next Home! Contact the REALTOR today to book a viewing. (id:24320) |
| EquipmentWater Heater | FeaturesPaved driveway |
| OwnershipFreehold | Rental EquipmentWater Heater |
| StorageStorage Shed | TransactionFor sale |
| Architectural StyleBungalow | BasementFull |
| Exterior FinishAluminum siding, Brick | Fire ProtectionSmoke Detectors |
| FoundationConcrete | Bathrooms (Half)0 |
| Bathrooms (Total)1 | Heating FuelWood |
| HeatingHot Water | Size Interior865 sqft |
| Storeys Total1 | Total Finished Area865 sqft |
| TypeHouse | Utility WaterWell |
| Access TypeYear-round access | AcreageYes |
| Land DispositionCleared | Landscape FeaturesLandscaped |
| SewerSeptic System | Size Irregular1 ACRE |
| Level | Type | Dimensions |
|---|---|---|
| Basement | Utility room | 10.11x5 |
| Basement | Storage | 10.9x14.9 |
| Basement | Family room | 10.9x13.5 |
| Basement | Office | 10.9x13.7 |
| Basement | Living room | 7.6x14.9 |
| Main level | Kitchen | 8.6x18.3 |
| Main level | Living room | 11.6x16.5 |
| Main level | Other | 8x4.11 |
| Main level | Bedroom | 8.1x11.5 |
| Main level | Bedroom | 8.8x11.5 |
| Main level | 4pc Bathroom | 8x11.2 |
Listing Office: EXIT Realty Associates
Data Provided by Greater Moncton REALTORS® du Grand Moncton
Last Modified :09/07/2024 11:31:23 AM
Powered by SoldPress.



































