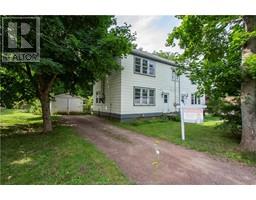| Bathrooms1 | Bedrooms2 |
| Property TypeSingle Family | Building Area1008 square feet |
|
SEMI-DETACHED HOME JUST STEPS TO THE WATERFOWL PARK, DOWNTOWN SACKVILLE, AND MOUNT ALLISON UNIVERSITY! This home is sitting in one of Sackville's best neighbourhoods, tucked onto a quiet dead-end street just two houses away from Waterfowl Park access. This home has hardwood flooring throughout, refinished on the main floor. A large living room opens onto the dining room, a bright kitchen also leads to the back mudroom. The back door leads to the large back deck and spacious yard. The second floor has a great primary bedroom, a large second bedroom, and a full 4pc bathroom. Basement is unfinished but has ample storage. There is a detached single garage with this property as well. This is a perfect home for family or investment! (id:24320) |
| EquipmentWater Heater | OwnershipFreehold |
| Rental EquipmentWater Heater | TransactionFor sale |
| Basement DevelopmentUnfinished | BasementCrawl space (Unfinished) |
| Construction Style AttachmentSemi-detached | Bathrooms (Half)0 |
| Bathrooms (Total)1 | Heating FuelOil |
| HeatingForced air | Size Interior1008 sqft |
| Storeys Total2 | Total Finished Area1008 sqft |
| TypeHouse | Utility WaterMunicipal water |
| Access TypeYear-round access | SewerMunicipal sewage system |
| Size Irregular400 square meters |
| Level | Type | Dimensions |
|---|---|---|
| Second level | Bedroom | Measurements not available |
| Second level | Bedroom | Measurements not available |
| Second level | 4pc Bathroom | Measurements not available |
| Main level | Living room | Measurements not available |
| Main level | Dining room | Measurements not available |
| Main level | Kitchen | Measurements not available |
| Main level | Mud room | Measurements not available |
Listing Office: RE/MAX Sackville Realty Ltd.
Data Provided by Greater Moncton REALTORS® du Grand Moncton
Last Modified :08/07/2024 07:51:16 AM
Powered by SoldPress.


































