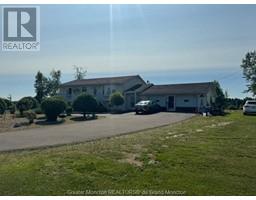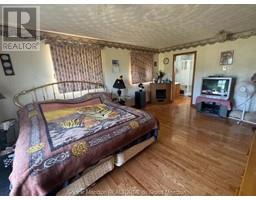| Bathrooms3 | Bedrooms4 |
| Property TypeSingle Family | Building Area1176 square feet |
|
RIVERFRONT INCOME PROPERTY!!! There are lots of things to love about this unique property. It has a spacious living room and an eat-in kitchen/dining room on the main floor with patio access. A large laundry room is located just off the kitchen. A full bathroom, a good-sized bedroom, and a large master bedroom await you down the hall. In addition to a walk-in closet and an ensuite with double sinks, the master bedroom also has access to a balcony. Double garage attached to the house has been maintained well and has plenty of space for two cars. On the lower level there is a large apartment with an open concept kitchen/living area, two good sized bedrooms and a large bathroom. Outside there is a 35' x 24' storage shed and a detached garage measuring 24' x 16'. Backing onto the Petitcodiac river, this property has a nice fishing pond in the summer and a skating rink in the winter. Contact your favorite REALTOR® to view this unique property!! (id:24320) |
| EquipmentWater Heater | OwnershipFreehold |
| Rental EquipmentWater Heater | TransactionFor sale |
| Architectural StyleBungalow | Basement DevelopmentFinished |
| BasementCommon (Finished) | FlooringVinyl, Hardwood, Ceramic |
| FoundationConcrete | Bathrooms (Half)0 |
| Bathrooms (Total)3 | Heating FuelElectric |
| Size Interior1176 sqft | Storeys Total1 |
| Total Finished Area2276 sqft | TypeHouse |
| Utility WaterWell |
| Access TypeYear-round access | AcreageYes |
| SewerSeptic System | Size Irregular9 Acres |
| Level | Type | Dimensions |
|---|---|---|
| Basement | Kitchen | 14.10x13 |
| Basement | Living room | 24.10x13.7 |
| Basement | Bedroom | 13.6x13.9 |
| Basement | Bedroom | 13.4x11.11 |
| Basement | 3pc Bathroom | Measurements not available |
| Main level | Kitchen | 18.7x6.11 |
| Main level | Living room | 18.7x15.5 |
| Main level | Laundry room | 26.11x8.9 |
| Main level | Bedroom | 15.2x9.11 |
| Main level | Bedroom | 18.10x12.10 |
| Main level | 4pc Ensuite bath | Measurements not available |
| Main level | 3pc Bathroom | Measurements not available |
Listing Office: RE/MAX Quality Real Estate Inc.
Data Provided by Greater Moncton REALTORS® du Grand Moncton
Last Modified :09/07/2024 01:29:14 PM
Powered by SoldPress.

































