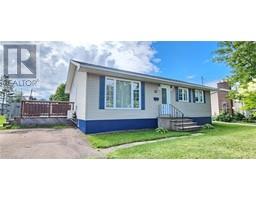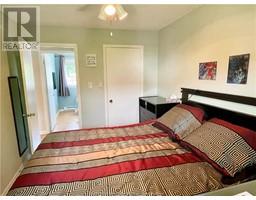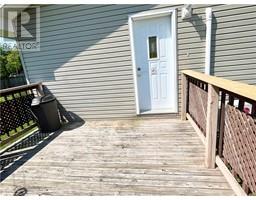| Bathrooms2 | Bedrooms3 |
| Property TypeSingle Family | Built in1972 |
| Building Area950 square feet |
|
WELCOME TO 37 BEECHWOOD AVE, Moncton NB. Beautiful family home ,features 4 bedrooms ( one bedroom non-conforming). Spacious eat- in kitchen leading to the fenced in backyard. Features 3 bedrooms on the main floor with a 4 pc bath. Lower level is partially finished features 1 non-conforming bedroom and a family room, another storage room could be finished to make another bedroom. PAVED DRIVE WAY, FENCED BACKYARD, BABY BARN, MINI SPLIT, GARDEN, PATIO with CANOPY. CLOSE TO ALL AMENITIES AND SCHOOLS, Near University. BOOK YOUR SHOWING! (id:24320) |
| Amenities NearbyChurch, Public Transit, Shopping | EquipmentWater Heater |
| FeaturesPaved driveway | OwnershipFreehold |
| Rental EquipmentWater Heater | TransactionFor sale |
| AmenitiesStreet Lighting | Architectural StyleBungalow |
| Basement DevelopmentPartially finished | BasementCommon (Partially finished) |
| Constructed Date1972 | CoolingAir exchanger, Air Conditioned |
| Exterior FinishVinyl siding | FlooringCarpeted, Vinyl, Laminate, Ceramic |
| FoundationConcrete | Bathrooms (Half)1 |
| Bathrooms (Total)2 | Heating FuelElectric |
| HeatingBaseboard heaters, Heat Pump | Size Interior950 sqft |
| Storeys Total1 | Total Finished Area1340 sqft |
| TypeHouse | Utility WaterMunicipal water |
| Access TypeYear-round access | AmenitiesChurch, Public Transit, Shopping |
| FenceFence | Landscape FeaturesLandscaped |
| SewerMunicipal sewage system | Size Irregular543 Sq Meters |
| Level | Type | Dimensions |
|---|---|---|
| Basement | Family room | 11x22.8 |
| Basement | Other | 11x12.9 |
| Basement | Storage | 9.2x9.8 |
| Basement | Storage | 11x17 |
| Basement | 2pc Bathroom | Measurements not available |
| Main level | Kitchen | 19.4x8.4 |
| Main level | Living room | 13x11.6 |
| Main level | Bedroom | 11.6x7.9 |
| Main level | Bedroom | 8.4x8.8 |
| Main level | Bedroom | 11.6x8.9 |
| Main level | 4pc Bathroom | Measurements not available |
Listing Office: RE/MAX Quality Real Estate Inc.
Data Provided by Greater Moncton REALTORS® du Grand Moncton
Last Modified :27/07/2024 01:19:36 PM
Powered by SoldPress.












































