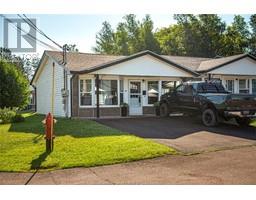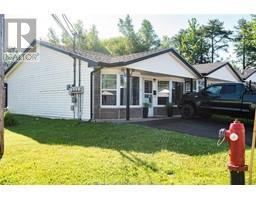| Bathrooms1 | Bedrooms2 |
| Property TypeSingle Family | Built in1987 |
| Building Area718 square feet |
|
**LOOKING FOR STRESS FREE CONDO LIVING?** Welcome to this extensively renovated one level CORNER UNIT condo situated on oversized grounds in beautiful Riverview. This gem features a private walk-out patio, all new flooring, a stunning new brick fireplace with brick imported from Greece, a fully updated kitchen, and a new bathroom vanity. Major upgrades include a new roof (2019), all new windows (2018), and a new mini-split (2020). Enjoy the convenience of a freshly paved double driveway. With condo fees of only $350 per month, you'll benefit from comprehensive services, including lawn maintenance, snow removal, garbage pick-up, water, sewer, and all exterior repairs and maintenance. Don't miss out on this opportunitythis one won't last long! (id:24320) |
| Amenities NearbyChurch, Golf Course, Public Transit, Shopping | EquipmentWater Heater |
| FeaturesPaved driveway | OwnershipCondominium/Strata |
| Rental EquipmentWater Heater | StructurePatio(s) |
| TransactionFor sale |
| AmenitiesStreet Lighting | Constructed Date1987 |
| CoolingAir exchanger | Fireplace PresentYes |
| FlooringCeramic Tile, Laminate | FoundationConcrete Slab |
| Bathrooms (Half)0 | Bathrooms (Total)1 |
| Heating FuelElectric | HeatingBaseboard heaters, Heat Pump |
| Size Interior718 sqft | Total Finished Area718 sqft |
| TypeRow / Townhouse | Utility WaterMunicipal water |
| Access TypeYear-round access | AmenitiesChurch, Golf Course, Public Transit, Shopping |
| Size IrregularAs Per Condo Plan |
| Level | Type | Dimensions |
|---|---|---|
| Main level | Living room | 15.6x9.11 |
| Main level | Bedroom | 9.10x11.9 |
| Main level | 4pc Bathroom | 8.6x5.8 |
| Main level | Laundry room | 10.2x6.3 |
| Main level | Bedroom | 10.2x10.3 |
| Main level | Kitchen | 13.8x11.3 |
Listing Office: EXIT Realty Associates
Data Provided by Greater Moncton REALTORS® du Grand Moncton
Last Modified :28/07/2024 02:19:28 PM
Powered by SoldPress.



























